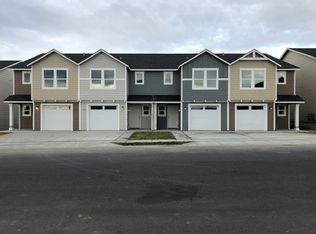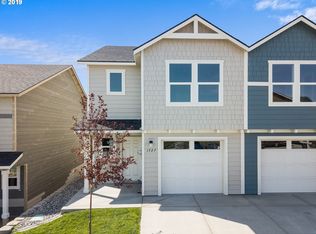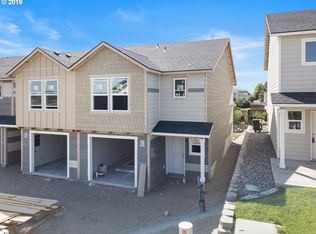Wonderful, 3 bedroom, 2.5 bath, centrally located townhome in new residential community with easy access to Hwy 395 and Loma Vista Elementary. Home includes stainless steel appliances, washer & dryer in unit, spacious one car garage, and driveway. Landscape maintenance included, and flexible lease term options are available. HOME AMENITIES: -Complete Kitchen with Stainless Appliances -Garbage Disposal -Dishwasher -Central Heating & Air Conditioning -Washer and Dryer -Automatic 1 car garage -Unfenced backyard with Underground Sprinklers **Pets welcome on exception basis. Tenant(s) responsible for utilities. No Smoking or drugs. Complete application & proof of income required to schedule a showing.** Security Deposit: $1950
This property is off market, which means it's not currently listed for sale or rent on Zillow. This may be different from what's available on other websites or public sources.



