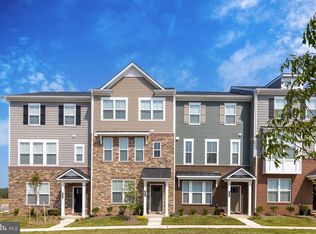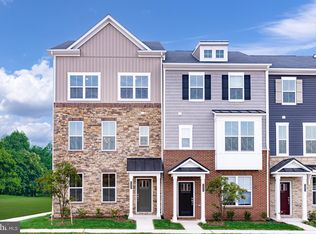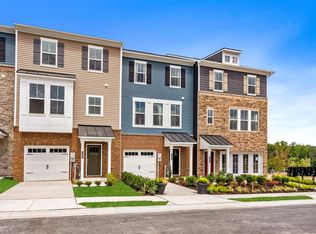Sold for $524,519 on 12/29/22
$524,519
1733 Primrose Way, Hanover, MD 21076
3beds
1,863sqft
Townhouse
Built in 2021
6,200 Square Feet Lot
$551,700 Zestimate®
$282/sqft
$3,469 Estimated rent
Home value
$551,700
$524,000 - $579,000
$3,469/mo
Zestimate® history
Loading...
Owner options
Explore your selling options
What's special
Conveniently located in Hanover’s highly sought-after community, The Ridge, offers this spacious 2-car garage townhome, The Chesapeake. Walk into an entry-level recreation room, perfect for an in-home office, or transform the area into a bedroom with a full bath, great for guests! Upstairs, you can enjoy an open-concept floorplan with an upscale kitchen overlooking the breakfast area and great room. Take the tour to the top floor and explore the sizeable secondary bedrooms, as well as the large secondary bath and dedicated laundry room. Also, gaze over the impressive primary suite that features an expansive walk-in closet and spa-inspired bath. ** Photos of similar home. *Pricing, features and, availability subject to change without notice. See a New Home Counselor for details. MHBR No. 93. 2021 Beazer Homes.
Zillow last checked: 8 hours ago
Listing updated: December 31, 2024 at 06:04pm
Listed by:
Nick Waldner 410-726-7364,
Keller Williams Realty Centre,
Listing Team: Waldner Winters Team, Co-Listing Team: Waldner Winters Team,Co-Listing Agent: Tyler Ell 410-829-6842,
Keller Williams Realty Centre
Bought with:
Tyler Ell
Keller Williams Realty Centre
Source: Bright MLS,MLS#: MDAA2017244
Facts & features
Interior
Bedrooms & bathrooms
- Bedrooms: 3
- Bathrooms: 3
- Full bathrooms: 2
- 1/2 bathrooms: 1
- Main level bathrooms: 1
Basement
- Area: 0
Heating
- Forced Air, Central, Programmable Thermostat, Natural Gas
Cooling
- Central Air, Programmable Thermostat, Electric
Appliances
- Included: Dishwasher, Disposal, Energy Efficient Appliances, ENERGY STAR Qualified Refrigerator, Microwave, Washer, Dryer, Oven/Range - Gas, Stainless Steel Appliance(s), Gas Water Heater
- Laundry: Hookup, Upper Level, Laundry Room
Features
- Breakfast Area, Family Room Off Kitchen, Eat-in Kitchen, Kitchen Island, Primary Bath(s), Dining Area, Formal/Separate Dining Room, Recessed Lighting, Walk-In Closet(s), 9'+ Ceilings
- Flooring: Carpet, Hardwood, Ceramic Tile, Wood
- Doors: ENERGY STAR Qualified Doors
- Windows: Low Emissivity Windows, Screens, ENERGY STAR Qualified Windows
- Has basement: No
- Has fireplace: No
Interior area
- Total structure area: 1,863
- Total interior livable area: 1,863 sqft
- Finished area above ground: 1,863
- Finished area below ground: 0
Property
Parking
- Total spaces: 4
- Parking features: Garage Faces Rear, Attached, Driveway, Off Street
- Attached garage spaces: 2
- Uncovered spaces: 2
Accessibility
- Accessibility features: None
Features
- Levels: Three
- Stories: 3
- Patio & porch: Patio, Porch
- Exterior features: Lighting, Sidewalks
- Pool features: None
Lot
- Size: 6,200 sqft
- Features: Backs to Trees, Landscaped, Suburban
Details
- Additional structures: Above Grade, Below Grade
- Parcel number: 020565590249984
- Zoning: RES
- Special conditions: Standard
Construction
Type & style
- Home type: Townhouse
- Architectural style: Traditional,Colonial,Craftsman
- Property subtype: Townhouse
Materials
- Brick, Stone, Vinyl Siding, Shake Siding, Shingle Siding, Blown-In Insulation, Spray Foam Insulation
- Foundation: Other
- Roof: Architectural Shingle,Shingle
Condition
- Excellent
- New construction: Yes
- Year built: 2021
Details
- Builder model: Chesapeake
- Builder name: Beazer
Utilities & green energy
- Sewer: Public Sewer
- Water: Public
- Utilities for property: Cable Available, Natural Gas Available, Fiber Optic, DSL, Cable
Community & neighborhood
Security
- Security features: Fire Sprinkler System
Location
- Region: Hanover
- Subdivision: The Ridges
HOA & financial
HOA
- Has HOA: Yes
- HOA fee: $95 monthly
Other
Other facts
- Listing agreement: Exclusive Right To Sell
- Listing terms: Cash,Conventional,FHA,VA Loan
- Ownership: Fee Simple
Price history
| Date | Event | Price |
|---|---|---|
| 3/30/2024 | Listing removed | -- |
Source: Zillow Rentals | ||
| 2/18/2024 | Price change | $3,800-5%$2/sqft |
Source: Zillow Rentals | ||
| 2/2/2024 | Listed for rent | $4,000+21.2%$2/sqft |
Source: Zillow Rentals | ||
| 12/24/2023 | Listing removed | -- |
Source: Zillow Rentals | ||
| 9/26/2023 | Price change | $3,300-5.7%$2/sqft |
Source: Zillow Rentals | ||
Public tax history
| Year | Property taxes | Tax assessment |
|---|---|---|
| 2025 | -- | $456,300 +8.7% |
| 2024 | $4,595 +9.9% | $419,667 +9.6% |
| 2023 | $4,183 +689.5% | $383,033 +655.5% |
Find assessor info on the county website
Neighborhood: 21076
Nearby schools
GreatSchools rating
- 4/10Hebron - Harman Elementary SchoolGrades: PK-5Distance: 3.3 mi
- 5/10MacArthur Middle SchoolGrades: 6-8Distance: 5.7 mi
- 10/10Chesapeake Science Point Public Charter SchoolGrades: 6-12Distance: 2.4 mi
Schools provided by the listing agent
- District: Anne Arundel County Public Schools
Source: Bright MLS. This data may not be complete. We recommend contacting the local school district to confirm school assignments for this home.

Get pre-qualified for a loan
At Zillow Home Loans, we can pre-qualify you in as little as 5 minutes with no impact to your credit score.An equal housing lender. NMLS #10287.
Sell for more on Zillow
Get a free Zillow Showcase℠ listing and you could sell for .
$551,700
2% more+ $11,034
With Zillow Showcase(estimated)
$562,734

