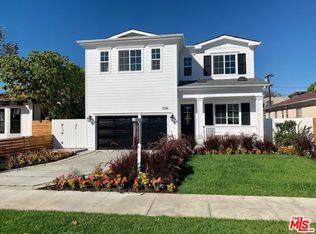Sold for $2,200,000 on 03/08/24
$2,200,000
1733 S Holt Ave, Los Angeles, CA 90035
4beds
2,175sqft
Residential
Built in 1939
6,577.56 Square Feet Lot
$2,339,700 Zestimate®
$1,011/sqft
$6,884 Estimated rent
Home value
$2,339,700
$2.18M - $2.53M
$6,884/mo
Zestimate® history
Loading...
Owner options
Explore your selling options
What's special
Welcome to this beautifully remodeled Crestview home featuring 3 Bedrooms + 2 Bathrooms and a fully permitted accessory dwelling unit (ADU). Curb appeal abounds with a beautiful exterior, lush green landscaping, and a show-stopping tree that contributes to the home having a warmth and soul that is unmatched. Step into the home and see an open concept layout with a formal living room, open dining area, and a gourmet kitchen featuring stainless steel appliances, a large island, and plenty of bar seating. The primary bedroom includes a large walk-in closet and a luxurious bathroom befitting of a 5-star hotel. An entertainer's dream, the indoor/outdoor flow is seamless, with beautiful sliding doors that lead outside to a large patio deck that is perfect for hosting family and friends. Enjoy the extra storage space this home offers from the large attic with a pull-down ladder to the generously sized basement. Wonderful custom designed details and modern finishes can be seen throughout, making this home truly unique. Located near some of the finest restaurants, retail stores, and places of worship, this light-filled California dream home will not last long!
Zillow last checked: 8 hours ago
Listing updated: March 08, 2024 at 03:26am
Listed by:
Brian Schames DRE # 02012778 323-633-7524,
Compass 310-230-5478
Bought with:
Shawden Soltani, DRE # 02188137
The Oppenheim Group, Inc.
Source: CLAW,MLS#: 23-337922
Facts & features
Interior
Bedrooms & bathrooms
- Bedrooms: 4
- Bathrooms: 3
- Full bathrooms: 3
Heating
- Central
Cooling
- Central Air, Air Conditioning
Appliances
- Included: Dishwasher, Microwave, Range/Oven, Freezer, Dryer, Refrigerator, Washer
- Laundry: Laundry Closet, Laundry Closet Stacked
Features
- Flooring: Hardwood, Tile
- Has basement: Yes
- Has fireplace: Yes
- Fireplace features: Family Room
Interior area
- Total structure area: 2,175
- Total interior livable area: 2,175 sqft
Property
Parking
- Total spaces: 2
- Parking features: Driveway, Auto Driveway Gate
- Has uncovered spaces: Yes
Features
- Levels: One
- Stories: 1
- Pool features: None
- Spa features: None
- Has view: Yes
- View description: Walk Street
Lot
- Size: 6,577 sqft
- Dimensions: 50 x 131
Details
- Additional structures: Accessory Dwelling Unit
- Parcel number: 4303022033
- Zoning: LAR1
- Special conditions: Standard
Construction
Type & style
- Home type: SingleFamily
- Architectural style: Traditional
- Property subtype: Residential
Condition
- Year built: 1939
Community & neighborhood
Location
- Region: Los Angeles
Price history
| Date | Event | Price |
|---|---|---|
| 3/8/2024 | Sold | $2,200,000-4.1%$1,011/sqft |
Source: | ||
| 3/4/2024 | Pending sale | $2,295,000$1,055/sqft |
Source: | ||
| 2/12/2024 | Contingent | $2,295,000$1,055/sqft |
Source: | ||
| 12/7/2023 | Listed for sale | $2,295,000$1,055/sqft |
Source: | ||
| 10/20/2023 | Contingent | $2,295,000$1,055/sqft |
Source: | ||
Public tax history
| Year | Property taxes | Tax assessment |
|---|---|---|
| 2025 | $27,060 +18.1% | $2,244,000 +19.6% |
| 2024 | $22,918 +2% | $1,876,349 +2% |
| 2023 | $22,474 +4.9% | $1,839,559 +2% |
Find assessor info on the county website
Neighborhood: Pico-Robertson
Nearby schools
GreatSchools rating
- 3/10Crescent Heights Boulevard Elementary SchoolGrades: K-5Distance: 0.3 mi
- 6/10Daniel Webster Middle SchoolGrades: 6-8Distance: 3.4 mi
- 7/10Alexander Hamilton Senior High SchoolGrades: 9-12Distance: 1.1 mi
Get a cash offer in 3 minutes
Find out how much your home could sell for in as little as 3 minutes with a no-obligation cash offer.
Estimated market value
$2,339,700
Get a cash offer in 3 minutes
Find out how much your home could sell for in as little as 3 minutes with a no-obligation cash offer.
Estimated market value
$2,339,700
