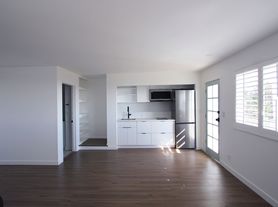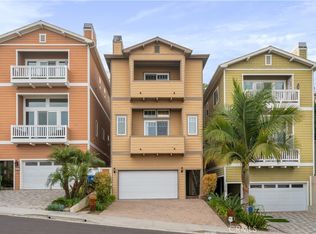Amazing lease opportunity in the prestigious Upper South Shores area of San Pedro with panoramic ocean and Catalina Island views. This furnished fabulous Estate style 3,613 square feet 3 bedroom 3,613 square feet home has dramatic and custom architectural upgraded designs. This home is situated on a large 11,262 square foot lot for endless possibilities for outdoor entertaining. As you pass through through the front entry courtyard with fountain and waterfall feature you will be delighted with the light and bright rooms with high ceilings and huge windows letting in natural light. You'll love the upgraded entertainer's custom kitchen with a breakfast bar, granite counters and walk-in pantry. The primary bedroom suite is a private enclave with a bay windows and two cedar lined closets, and bathroom has high ceilings, large shower with its own skylight, large oversize jetted tub with 3 skylights above, 3 floating vanities, two sinks and a vanity table and mirrors. The secondary bedrooms and baths are large with very nice architectural designs. Don't miss the opportunity to tour the one-of-a-kind fabulous home.
House for rent
$14,000/mo
1733 Vallecito Dr, San Pedro, CA 90732
3beds
3,613sqft
Price may not include required fees and charges.
Singlefamily
Available now
What's special
Breakfast barGranite countersTwo cedar lined closetsBay windowsWalk-in pantry
- 17 hours |
- -- |
- -- |
Zillow last checked: December 06, 2025 at 05:13am
Listing updated: December 06, 2025 at 05:13am
Travel times
Looking to buy when your lease ends?
Consider a first-time homebuyer savings account designed to grow your down payment with up to a 6% match & a competitive APY.
Facts & features
Interior
Bedrooms & bathrooms
- Bedrooms: 3
- Bathrooms: 3
- Full bathrooms: 3
Interior area
- Total interior livable area: 3,613 sqft
Property
Parking
- Details: Contact manager
Details
- Parcel number: 7562003016
Construction
Type & style
- Home type: SingleFamily
- Property subtype: SingleFamily
Condition
- Year built: 1957
Community & HOA
Location
- Region: San Pedro
Financial & listing details
- Lease term: Contact For Details
Price history
| Date | Event | Price |
|---|---|---|
| 12/6/2025 | Listed for rent | $14,000+75%$4/sqft |
Source: | ||
| 7/2/2025 | Listing removed | $8,000$2/sqft |
Source: | ||
| 6/5/2025 | Price change | $8,000-20%$2/sqft |
Source: | ||
| 4/23/2025 | Price change | $10,000+5.3%$3/sqft |
Source: | ||
| 4/11/2025 | Price change | $9,500-9.5%$3/sqft |
Source: | ||

