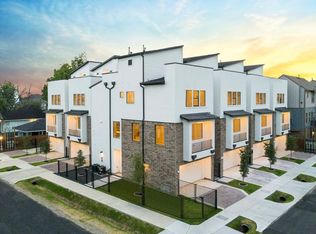Beautifully renovated Townhome nestled in Vassar Court. This split-plan has 2 primary bedroom suites perfect for roommates. The first floor has a bedroom w/En-suite bath, huge walk-in closet, a wet bar, microwave, & separate washer & dryer, w/access to the back patio. This end unit offers endless amenities; high ceilings, hardwood floors, pocket doors, & tons of built-ins! French doors that overlook the back patio & allow for tons of natural light to pour into the Family room. Third floor has another Primary Suite with a balcony and a second walk-in closet. The primary bath offers luxurious finishes, a soaking tub w/ a HUGE walk-in shower & an additional Washer/ Dryer set. A true Chef's Kitchen with an island & peninsula that opens to the Formal living & Dining room, featuring a Marble backsplash and countertops & glass front Kitchen cabinets. Private driveway & backyard patio area. Conveniently located near Rice University & The Village with tons of restaurants & shopping
Copyright notice - Data provided by HAR.com 2022 - All information provided should be independently verified.
Townhouse for rent
$3,500/mo
1733 Vassar St #B, Houston, TX 77098
3beds
2,362sqft
Price may not include required fees and charges.
Townhouse
Available now
-- Pets
Electric, ceiling fan
In unit laundry
1 Attached garage space parking
Natural gas
What's special
Backyard patio areaTons of natural lightLuxurious finishesHardwood floorsWet barSoaking tubIsland and peninsula
- 14 days
- on Zillow |
- -- |
- -- |
Travel times
Looking to buy when your lease ends?
See how you can grow your down payment with up to a 6% match & 4.15% APY.
Facts & features
Interior
Bedrooms & bathrooms
- Bedrooms: 3
- Bathrooms: 4
- Full bathrooms: 3
- 1/2 bathrooms: 1
Heating
- Natural Gas
Cooling
- Electric, Ceiling Fan
Appliances
- Included: Dishwasher, Disposal, Dryer, Microwave, Oven, Refrigerator, Stove, Washer
- Laundry: In Unit, Washer Hookup
Features
- 2 Primary Bedrooms, Ceiling Fan(s), High Ceilings, Primary Bed - 1st Floor, Primary Bed - 3rd Floor, Split Plan, Walk In Closet, Walk-In Closet(s)
- Flooring: Tile, Wood
Interior area
- Total interior livable area: 2,362 sqft
Property
Parking
- Total spaces: 1
- Parking features: Attached, Covered
- Has attached garage: Yes
- Details: Contact manager
Features
- Stories: 3
- Patio & porch: Patio
- Exterior features: 2 Primary Bedrooms, Architecture Style: Traditional, Attached, Balcony, Flooring: Wood, Garage Door Opener, Heating: Gas, High Ceilings, Insulated/Low-E windows, Patio Lot, Patio/Deck, Primary Bed - 1st Floor, Primary Bed - 3rd Floor, Split Plan, Trash Pick Up, View Type: South, Walk In Closet, Walk-In Closet(s), Washer Hookup, Window Coverings
Details
- Parcel number: 0660990020009
Construction
Type & style
- Home type: Townhouse
- Property subtype: Townhouse
Condition
- Year built: 1983
Community & HOA
Location
- Region: Houston
Financial & listing details
- Lease term: 12 Months
Price history
| Date | Event | Price |
|---|---|---|
| 7/31/2025 | Price change | $3,500-2.8%$1/sqft |
Source: | ||
| 7/21/2025 | Listed for rent | $3,600+4.3%$2/sqft |
Source: | ||
| 9/26/2023 | Listing removed | -- |
Source: | ||
| 9/12/2023 | Price change | $3,450-9.2%$1/sqft |
Source: | ||
| 9/7/2023 | Listed for rent | $3,800$2/sqft |
Source: | ||
![[object Object]](https://photos.zillowstatic.com/fp/008d018fe8b0f3b9a408b6af0bdb6249-p_i.jpg)
