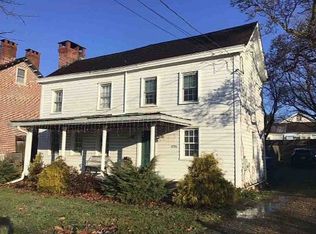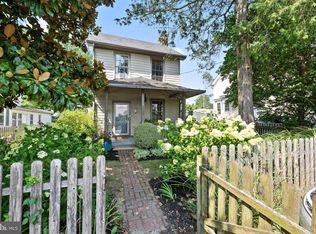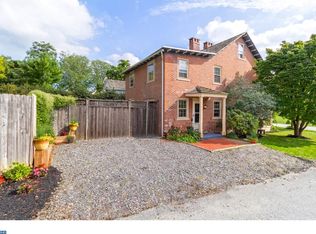Sold for $355,000 on 02/06/25
$355,000
1733 W Doe Run Rd, Kennett Square, PA 19348
3beds
2,242sqft
Single Family Residence
Built in 1900
10,454.4 Square Feet Lot
$366,000 Zestimate®
$158/sqft
$3,234 Estimated rent
Home value
$366,000
$340,000 - $392,000
$3,234/mo
Zestimate® history
Loading...
Owner options
Explore your selling options
What's special
This charming Colonial in the Historic District of Unionville offers a rare opportunity to own a piece of local history and make it your own. The inviting front porch welcomes you into a spacious family room featuring atrium windows and hardwood floors. The formal dining room boasts hardwood floors and built-in cabinetry, with access to a covered porch—ideal for outdoor entertainment or quiet relaxation. The kitchen flows seamlessly into the living room, offering convenient access to the front porch. An adjacent laundry room and half bath add to the home's practicality. Upstairs, you'll find 3 bedrooms and 1 full bath, plus an additional large room with a closet, providing flexible space to suit your needs. A standout feature of this property is the access from two roads, offering both a front and back entrance with ample parking. The original barn adds character and provides valuable space for a lower-level workshop with an upper level that can be used for additional storage or studio. Cherished by the same family for nearly 60 years, this home is brimming with potential and ready for the next owner to make it their own. Schedule your showing today! Award Winning Unionville Chadds Ford School District with Public Sewer and Natural Gas Available
Zillow last checked: 8 hours ago
Listing updated: February 06, 2025 at 07:57am
Listed by:
Karen Nader 484-888-5597,
Monument Sotheby's International Realty,
Co-Listing Agent: George W. Hobbs 302-545-5263,
Monument Sotheby's International Realty
Bought with:
Tara Mangano
BHHS Fox & Roach-Chadds Ford
Source: Bright MLS,MLS#: PACT2086052
Facts & features
Interior
Bedrooms & bathrooms
- Bedrooms: 3
- Bathrooms: 2
- Full bathrooms: 1
- 1/2 bathrooms: 1
- Main level bathrooms: 1
Basement
- Area: 0
Heating
- Hot Water, Oil
Cooling
- None
Appliances
- Included: Water Heater
- Laundry: Main Level
Features
- Eat-in Kitchen
- Flooring: Carpet, Hardwood, Vinyl
- Windows: Bay/Bow
- Basement: Interior Entry
- Has fireplace: No
Interior area
- Total structure area: 2,242
- Total interior livable area: 2,242 sqft
- Finished area above ground: 2,242
- Finished area below ground: 0
Property
Parking
- Total spaces: 4
- Parking features: Gravel, Private, Driveway, Off Street
- Has uncovered spaces: Yes
Accessibility
- Accessibility features: None
Features
- Levels: Two
- Stories: 2
- Patio & porch: Porch
- Pool features: None
Lot
- Size: 10,454 sqft
- Features: Front Yard, Level, Open Lot, Rear Yard
Details
- Additional structures: Above Grade, Below Grade, Outbuilding
- Parcel number: 61020042
- Zoning: RESID
- Special conditions: Standard
Construction
Type & style
- Home type: SingleFamily
- Architectural style: Colonial,Victorian
- Property subtype: Single Family Residence
Materials
- Aluminum Siding, Vinyl Siding
- Foundation: Stone
- Roof: Pitched
Condition
- Average
- New construction: No
- Year built: 1900
Utilities & green energy
- Sewer: Public Sewer
- Water: Well
- Utilities for property: Fiber Optic
Community & neighborhood
Location
- Region: Kennett Square
- Subdivision: Unionville
- Municipality: EAST MARLBOROUGH TWP
Other
Other facts
- Listing agreement: Exclusive Right To Sell
- Listing terms: Cash,Conventional
- Ownership: Fee Simple
Price history
| Date | Event | Price |
|---|---|---|
| 2/6/2025 | Sold | $355,000-7.8%$158/sqft |
Source: | ||
| 1/2/2025 | Pending sale | $385,000$172/sqft |
Source: | ||
| 11/23/2024 | Contingent | $385,000$172/sqft |
Source: | ||
| 11/7/2024 | Listed for sale | $385,000$172/sqft |
Source: | ||
Public tax history
| Year | Property taxes | Tax assessment |
|---|---|---|
| 2025 | $1,449 -69.2% | $144,220 |
| 2024 | $4,703 -15.7% | $144,220 |
| 2023 | $5,579 +3.3% | $144,220 |
Find assessor info on the county website
Neighborhood: Unionville
Nearby schools
GreatSchools rating
- 7/10Unionville El SchoolGrades: K-5Distance: 0.3 mi
- 7/10Charles F Patton Middle SchoolGrades: 6-8Distance: 0.9 mi
- 9/10Unionville High SchoolGrades: 9-12Distance: 1 mi
Schools provided by the listing agent
- High: Unionville
- District: Unionville-chadds Ford
Source: Bright MLS. This data may not be complete. We recommend contacting the local school district to confirm school assignments for this home.

Get pre-qualified for a loan
At Zillow Home Loans, we can pre-qualify you in as little as 5 minutes with no impact to your credit score.An equal housing lender. NMLS #10287.
Sell for more on Zillow
Get a free Zillow Showcase℠ listing and you could sell for .
$366,000
2% more+ $7,320
With Zillow Showcase(estimated)
$373,320

