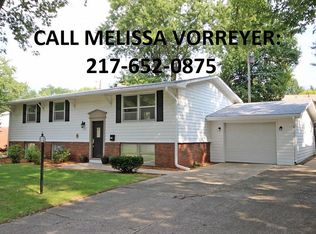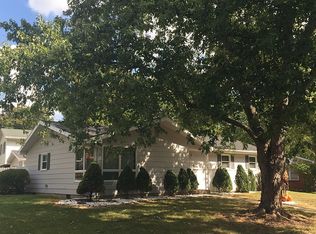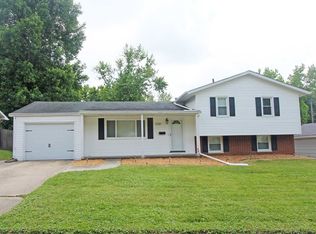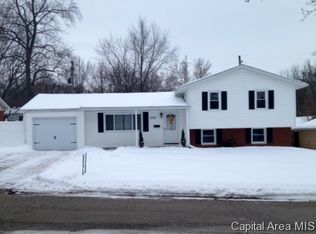ADORABLE AND COMFORTABLE WOULD DESCRIBE THIS HOME ON A QUITE STREET IN THE CENTRAL WEST-END OF SPRINGFIELD. GREAT LIVING SPACES WITH A LARGE FRONT LIVING RM AND A COZY FAMILY ROOM TO THE REAR OF THE HOME WITH A FIREPLACE AND PATIO DOORS TO THE NEWLY LANDSCAPED BACKYARD. BEAUTIFUL HARDWOOD FLOORS. SUNNY KITCHEN. 2 NICE SIZED BEDROOMS. CUTE BATHROOM. ATTIC STORAGE. THE BACKYARD WAS PROFESSIONALLY 'HARDSCAPED' TO NEARLY ELIMINATE MAINTENANCE. AWESOME FIREPIT FEATURE ADDED. COVERED FRONT PORCH. DETACHED 1.5 CAR GARAGE.
This property is off market, which means it's not currently listed for sale or rent on Zillow. This may be different from what's available on other websites or public sources.




