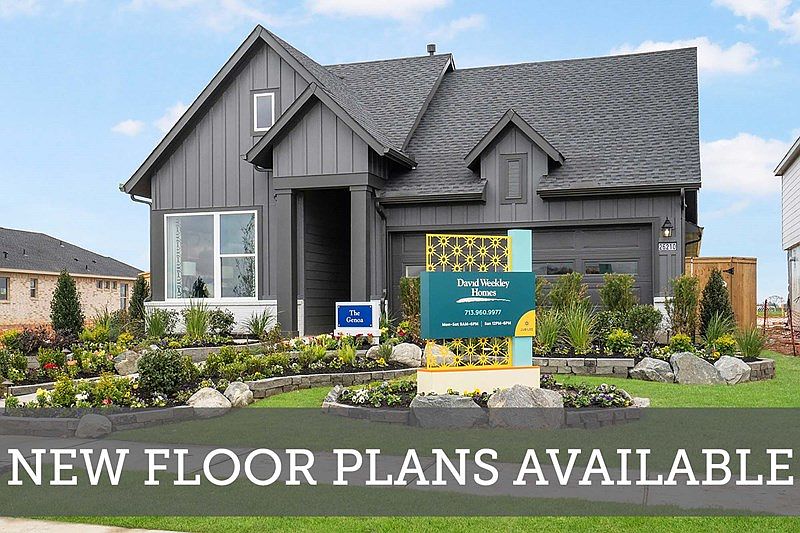Step into the Genoa, our best-selling 1-story home, designed to elevate your lifestyle with soaring 12-foot ceilings & an abundance of natural light. This stunning floor plan offers one of the most spacious kitchen, dining, and family room layouts available on our 45’ homesites. The modern kitchen is a dream for entertainers, featuring ample cabinetry and an oversized quartz island with seating. The front bedroom serves as the perfect private retreat for guests, complete with an en-suite bathroom & separation from the other bedrooms. Two additional secondary bedrooms are thoughtfully tucked away in the middle of the home, creating a quiet and private space. Their closets are positioned between the rooms, eliminating shared walls for added peace and comfort. French doors open to a versatile study—ideal for a home office, music room, or cozy media space. Unwind in the luxurious Owner’s Retreat, where a spa-like en-suite bathroom with a large walk-in shower and an expansive closet awaits.
New construction
Special offer
$414,925
17330 Blissful Block Ct, Hockley, TX 77447
4beds
2,290sqft
Single Family Residence
Built in 2025
6,285.71 Square Feet Lot
$-- Zestimate®
$181/sqft
$100/mo HOA
- 105 days |
- 62 |
- 0 |
Zillow last checked: 7 hours ago
Listing updated: October 04, 2025 at 11:53am
Listed by:
Beverly Bradley TREC #0181890 832-975-8828,
Weekley Properties Beverly Bradley
Source: HAR,MLS#: 85815764
Travel times
Schedule tour
Select your preferred tour type — either in-person or real-time video tour — then discuss available options with the builder representative you're connected with.
Facts & features
Interior
Bedrooms & bathrooms
- Bedrooms: 4
- Bathrooms: 3
- Full bathrooms: 3
Rooms
- Room types: Family Room, Guest Suite, Utility Room
Primary bathroom
- Features: Primary Bath: Double Sinks, Primary Bath: Shower Only
Kitchen
- Features: Breakfast Bar, Kitchen Island, Kitchen open to Family Room, Pantry, Pots/Pans Drawers, Reverse Osmosis, Under Cabinet Lighting
Heating
- Natural Gas
Cooling
- Ceiling Fan(s), Electric, Zoned
Appliances
- Included: ENERGY STAR Qualified Appliances, Disposal, Convection Oven, Oven, Microwave, Gas Range, Dishwasher
- Laundry: Electric Dryer Hookup, Gas Dryer Hookup, Washer Hookup
Features
- All Bedrooms Down, En-Suite Bath, Primary Bed - 1st Floor, Walk-In Closet(s)
Interior area
- Total structure area: 2,290
- Total interior livable area: 2,290 sqft
Video & virtual tour
Property
Parking
- Total spaces: 2
- Parking features: Attached
- Attached garage spaces: 2
Features
- Stories: 1
- Patio & porch: Covered, Patio/Deck, Porch
- Exterior features: Sprinkler System
- Fencing: Back Yard
Lot
- Size: 6,285.71 Square Feet
- Features: Back Yard, Corner Lot, Cul-De-Sac, Subdivided, 0 Up To 1/4 Acre
Details
- Parcel number: 1440100010022
Construction
Type & style
- Home type: SingleFamily
- Architectural style: Traditional
- Property subtype: Single Family Residence
Materials
- Brick, Cement Siding
- Foundation: Slab
- Roof: Composition
Condition
- New construction: Yes
- Year built: 2025
Details
- Builder name: David Weekley Homes
Utilities & green energy
- Water: Water District
Green energy
- Green verification: ENERGY STAR Certified Homes, Environments for Living, HERS Index Score
- Energy efficient items: Attic Vents, Thermostat
Community & HOA
Community
- Features: Subdivision Tennis Court
- Subdivision: Jubilee
HOA
- Has HOA: Yes
- HOA fee: $1,200 annually
Location
- Region: Hockley
Financial & listing details
- Price per square foot: $181/sqft
- Date on market: 6/23/2025
- Listing terms: Cash,Conventional,FHA,VA Loan
- Road surface type: Concrete, Curbs, Gutters
About the community
PoolPlaygroundTennisBasketball+ 7 more
David Weekley Homes is now selling new construction homes in Jubilee! Located in Hockley, TX, this vibrant master-planned community encourages physical, emotional and mental health and well-being. Brighten up your life with a new home from a top Houston home builder and choose from a variety of floor plans designed to fit your family's lifestyle. In Jubilee, you'll also enjoy:45-foot homesites; WELL for Residential™ certified community; All homes include a fresh-air system and MERV 13 air filter, reverse-osmosis water filtration, circadian rhythm lighting, black out shade pre-wiring, smart-home pre-wiring, and a seven-inch home automation panel integrating all smart-home features in one system; 30 acres of parks and 270 acres of green space; Full-time Director of Joy planning more than 75 resident events annually; 32 planned Wellness Zones promoting connection, exploration, reflection and inspiration; Future 4.8-acre Joy Hub Recreation Center, including an 11,000 square-foot resort-style pool and splash pad, co-working lounge and coffee station, and a 7,200 square-foot event lawn; Future community gardens and dog parks; Proximity to dining, entertainment and shopping, including Houston Premium Outlets®; Convenient to Memorial Hermann Cypress Hospital; Easy access to US 290 and SH 99 (Grand Parkway); Students attend Waller ISD schools, including future on-site elementary, middle and high schools
Enjoy mortgage financing at a 4.99% fixed rate/5.862% in Houston8
Enjoy mortgage financing at a 4.99% fixed rate/5.862% in Houston8. Offer valid October, 1, 2025 to November, 21, 2025.Source: David Weekley Homes

