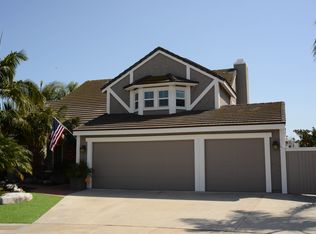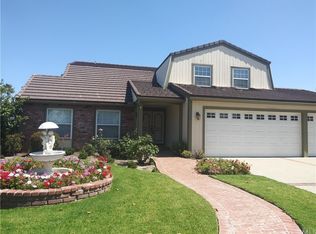Sold for $1,500,000 on 09/03/25
Listing Provided by:
Donna Gordon DRE #00791625 877-973-3346,
Redfin Corporation
Bought with: Redfin Corporation
$1,500,000
17331 Anglin Ln, Tustin, CA 92780
4beds
2,600sqft
Single Family Residence
Built in 1977
7,475 Square Feet Lot
$1,520,800 Zestimate®
$577/sqft
$6,254 Estimated rent
Home value
$1,520,800
$1.40M - $1.64M
$6,254/mo
Zestimate® history
Loading...
Owner options
Explore your selling options
What's special
Executive-Style Remodeled Pool Home with Solar – A True Entertainer’s Paradise!
Step into luxury with this stunningly remodeled 4-bedroom, 3-bathroom home that perfectly blends sophistication, comfort, and practicality. From the moment you enter, you're welcomed by soaring two-story ceilings in the living room, bathed in natural light through a beautiful bay window. Newer manufactured wood flooring flows throughout, setting the tone for this refined and spacious home.
The heart of the home is the gourmet chef’s kitchen, boasting an oversized center island, stainless steel appliances including a premium 6-burner gas range, and custom cabinetry that offers both style and function. Whether you're entertaining or enjoying quiet mornings, this kitchen delivers on every level.
Each of the upgraded bathrooms has been tastefully remodeled with high-end finishes and designer touches, creating spa-like retreats throughout the home. Ceiling fans, central A/C, and modern updates provide year-round comfort and efficiency.
Step outside to your private backyard oasis—an entertainer’s dream! Enjoy a sparkling pool, jacuzzi, and a serene patio area perfect for gatherings. A mini putting green adds a playful and luxurious touch for golf enthusiasts or weekend fun. There's also ample RV/ADU parking, making this home as versatile as it is beautiful.
Topped off with solar panels for energy efficiency and a spacious epoxy 2-car garage, this move-in-ready executive home truly checks every box—inside and out.
Zillow last checked: 8 hours ago
Listing updated: September 04, 2025 at 08:51am
Listing Provided by:
Donna Gordon DRE #00791625 877-973-3346,
Redfin Corporation
Bought with:
Donna Gordon, DRE #00791625
Redfin Corporation
Source: CRMLS,MLS#: PW25164493 Originating MLS: California Regional MLS
Originating MLS: California Regional MLS
Facts & features
Interior
Bedrooms & bathrooms
- Bedrooms: 4
- Bathrooms: 3
- Full bathrooms: 2
- 3/4 bathrooms: 1
- Main level bathrooms: 1
Bathroom
- Features: Bidet, Bathroom Exhaust Fan, Bathtub, Dual Sinks, Multiple Shower Heads, Separate Shower, Tub Shower, Upgraded, Walk-In Shower
Family room
- Features: Separate Family Room
Kitchen
- Features: Built-in Trash/Recycling, Kitchen Island, Kitchen/Family Room Combo, Self-closing Drawers
Heating
- Central, Fireplace(s)
Cooling
- Central Air
Appliances
- Included: 6 Burner Stove, Barbecue, Convection Oven, Dishwasher, Gas Cooktop, Gas Oven, Gas Range, Microwave, Refrigerator, Range Hood, Water Softener, Water Heater, Water Purifier
- Laundry: Laundry Room
Features
- Ceiling Fan(s), High Ceilings, Pantry, Pull Down Attic Stairs, Recessed Lighting, Storage, Two Story Ceilings, Attic, Walk-In Closet(s)
- Flooring: Vinyl
- Has fireplace: Yes
- Fireplace features: Family Room, Gas, Gas Starter
- Common walls with other units/homes: No Common Walls
Interior area
- Total interior livable area: 2,600 sqft
Property
Parking
- Total spaces: 7
- Parking features: Direct Access, Driveway, Garage Faces Front, Garage, Garage Door Opener, Private, RV Access/Parking
- Attached garage spaces: 2
- Uncovered spaces: 5
Features
- Levels: Two
- Stories: 2
- Entry location: 1
- Has private pool: Yes
- Pool features: Gas Heat, Heated, Private
- Has spa: Yes
- Spa features: Heated, Private
- Fencing: Brick,Good Condition
- Has view: Yes
- View description: Neighborhood, Pool
Lot
- Size: 7,475 sqft
- Features: 0-1 Unit/Acre, Back Yard, Cul-De-Sac, Front Yard, Lawn, Landscaped, Level, Yard
Details
- Parcel number: 39531114
- Special conditions: Standard,Trust
Construction
Type & style
- Home type: SingleFamily
- Property subtype: Single Family Residence
Materials
- Roof: Concrete
Condition
- New construction: No
- Year built: 1977
Utilities & green energy
- Sewer: Public Sewer
- Water: Public
Community & neighborhood
Community
- Community features: Storm Drain(s), Street Lights, Sidewalks
Location
- Region: Tustin
- Subdivision: Not Defined
Other
Other facts
- Listing terms: Cash,Cash to New Loan,Conventional
Price history
| Date | Event | Price |
|---|---|---|
| 9/3/2025 | Sold | $1,500,000-4.8%$577/sqft |
Source: | ||
| 8/15/2025 | Contingent | $1,575,000$606/sqft |
Source: | ||
| 8/13/2025 | Price change | $1,575,000-6%$606/sqft |
Source: | ||
| 7/25/2025 | Listed for sale | $1,675,000+83.1%$644/sqft |
Source: | ||
| 8/2/2019 | Sold | $915,000-2.1%$352/sqft |
Source: | ||
Public tax history
| Year | Property taxes | Tax assessment |
|---|---|---|
| 2025 | -- | $1,000,684 +2% |
| 2024 | $10,896 +2.4% | $981,063 +2% |
| 2023 | $10,640 +1.4% | $961,827 +2% |
Find assessor info on the county website
Neighborhood: 92780
Nearby schools
GreatSchools rating
- 5/10Loma Vista Elementary SchoolGrades: K-5Distance: 0.6 mi
- 6/10Hewes Middle SchoolGrades: 6-8Distance: 1.6 mi
- 10/10Foothill High SchoolGrades: 9-12Distance: 1.9 mi
Get a cash offer in 3 minutes
Find out how much your home could sell for in as little as 3 minutes with a no-obligation cash offer.
Estimated market value
$1,520,800
Get a cash offer in 3 minutes
Find out how much your home could sell for in as little as 3 minutes with a no-obligation cash offer.
Estimated market value
$1,520,800

