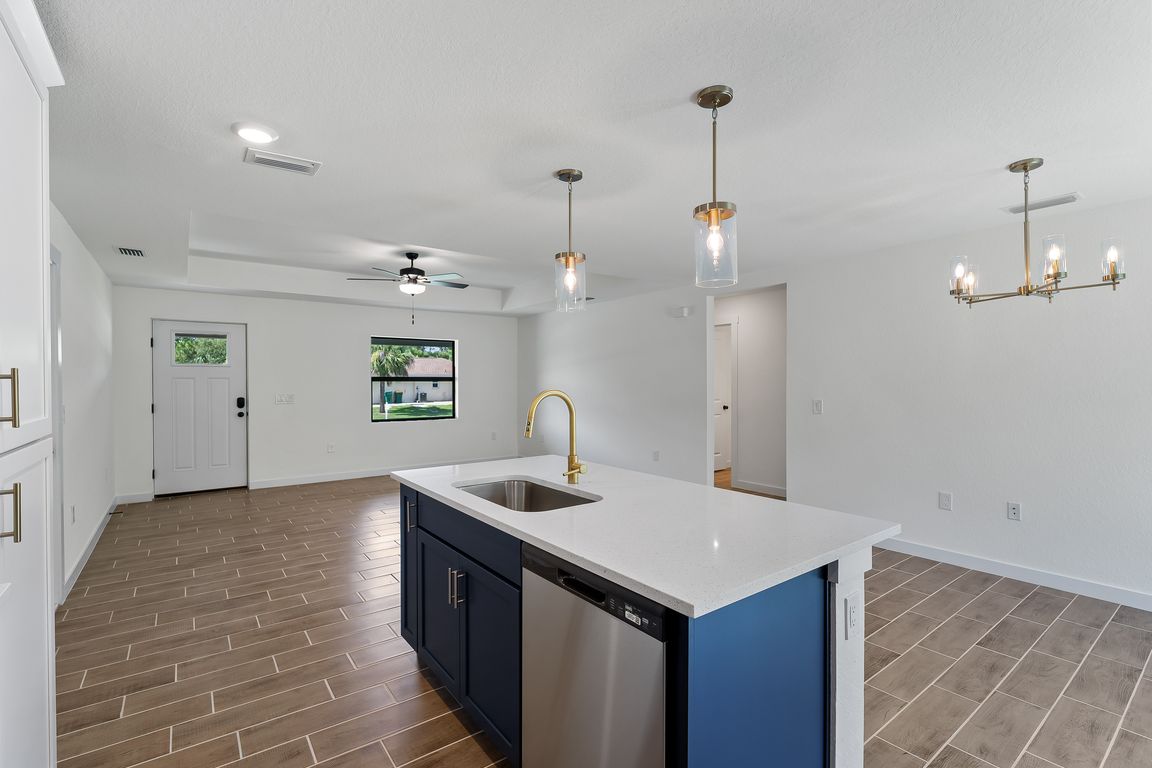
New constructionPrice cut: $100 (8/7)
$282,899
3beds
1,252sqft
17331 Elmwood Ave, Pt Charlotte, FL 33948
3beds
1,252sqft
Single family residence
Built in 2025
10,000 sqft
2 Attached garage spaces
$226 price/sqft
What's special
En-suite bathroomQuartz countertopsSplit floor planWood-look tile flooring
***Purchase your next home with MarDon and receive UP TO $5,000 in flex cash. ALL HOMES COME WITH A 2-10 BUILDERS WARRANTY & IMPACT WINDOWS. This builder offers a quality product with many upgrades at a reasonable price, to help build equity for years to come! This cozy 3-bedroom, 2-bathroom house ...
- 157 days
- on Zillow |
- 414 |
- 18 |
Likely to sell faster than
Source: Stellar MLS,MLS#: C7506483 Originating MLS: Orlando Regional
Originating MLS: Orlando Regional
Travel times
Kitchen
Living Room
Primary Bedroom
Zillow last checked: 7 hours ago
Listing updated: August 07, 2025 at 08:10am
Listing Provided by:
Samarra Landry LLC 941-380-6423,
LPT REALTY, LLC 877-366-2213,
Rob Landry Jr 941-740-5257,
LPT REALTY, LLC
Source: Stellar MLS,MLS#: C7506483 Originating MLS: Orlando Regional
Originating MLS: Orlando Regional

Facts & features
Interior
Bedrooms & bathrooms
- Bedrooms: 3
- Bathrooms: 2
- Full bathrooms: 2
Rooms
- Room types: Great Room
Primary bedroom
- Features: En Suite Bathroom, Walk-In Closet(s)
- Level: First
Great room
- Level: First
Kitchen
- Level: First
Heating
- Baseboard, Central
Cooling
- Central Air
Appliances
- Included: Dishwasher, Electric Water Heater, Microwave, Range
- Laundry: Laundry Room
Features
- Eating Space In Kitchen, Living Room/Dining Room Combo, Open Floorplan, Primary Bedroom Main Floor, Stone Counters, Thermostat, Walk-In Closet(s)
- Flooring: Ceramic Tile
- Windows: Storm Window(s), Low Emissivity Windows, Hurricane Shutters/Windows
- Has fireplace: No
Interior area
- Total structure area: 1,752
- Total interior livable area: 1,252 sqft
Video & virtual tour
Property
Parking
- Total spaces: 2
- Parking features: Driveway
- Attached garage spaces: 2
- Has uncovered spaces: Yes
Features
- Levels: One
- Stories: 1
- Patio & porch: Covered, Front Porch, Rear Porch
- Exterior features: Private Mailbox, Rain Gutters
Lot
- Size: 10,000 Square Feet
- Dimensions: 80 x 125
Details
- Parcel number: 402124407004
- Zoning: RSF3.5
- Special conditions: None
- Horse amenities: None
Construction
Type & style
- Home type: SingleFamily
- Architectural style: Florida
- Property subtype: Single Family Residence
Materials
- Block, Concrete, Stucco
- Foundation: Slab
- Roof: Shingle
Condition
- Completed
- New construction: Yes
- Year built: 2025
Details
- Builder model: 1252
- Builder name: MARDON CONSTRUCTION MANAGEMENT INC
- Warranty included: Yes
Utilities & green energy
- Sewer: Septic Tank
- Water: Well
- Utilities for property: BB/HS Internet Available, Electricity Connected, Water Connected
Green energy
- Energy efficient items: Windows
Community & HOA
Community
- Subdivision: PORT CHARLOTTE SEC 031
HOA
- Has HOA: No
- Pet fee: $0 monthly
Location
- Region: Pt Charlotte
Financial & listing details
- Price per square foot: $226/sqft
- Tax assessed value: $12,600
- Annual tax amount: $473
- Date on market: 3/7/2025
- Listing terms: Cash,Conventional,FHA,VA Loan
- Ownership: Fee Simple
- Total actual rent: 0
- Electric utility on property: Yes
- Road surface type: Paved, Asphalt