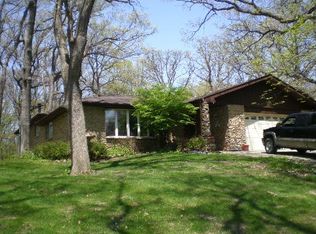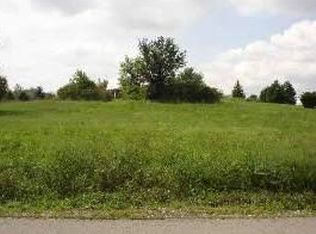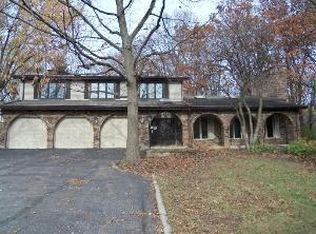Closed
$608,000
17332 Bluff Rd, Lemont, IL 60439
3beds
2,814sqft
Single Family Residence
Built in 1957
1.73 Acres Lot
$609,800 Zestimate®
$216/sqft
$3,527 Estimated rent
Home value
$609,800
$549,000 - $677,000
$3,527/mo
Zestimate® history
Loading...
Owner options
Explore your selling options
What's special
Welcome to your dream retreat at 17332 Bluff Road in Lemont, IL. Nestled on a stunning 1.7-acre parcel, this gorgeous brick ranch offers a harmonious blend of luxury and rustic charm. The property is uniquely zoned for mixed-use, making it perfect for both business ventures and peaceful homesteading. Step inside to discover a thoughtfully remodeled interior, complete with modern upgrades and classic features. The home boasts two spacious bedrooms and two fully renovated bathrooms. Enjoy the comfort of central AC and gas heat, complemented by ceiling fans and a cozy fireplace. The chef's kitchen is a delight, featuring a double oven and dishwasher, ideal for culinary enthusiasts. Experience seamless indoor-outdoor living with a newly added Trex deck, perfect for entertaining or simply basking in nature's beauty. The full basement, equipped with epoxy flooring and a new sump pump, offers ample space for storage or future expansion. Significant upgrades include a new roof, windows, and doors, along with a comprehensive water filtration system. The property's electrical capacity is robust, featuring a 400 amp service distributed between the house and garage. Whether hosting intimate weddings or envisioning a farm life, this serene sanctuary is an incredible opportunity to live your dream. Make it yours today!
Zillow last checked: 8 hours ago
Listing updated: September 05, 2025 at 01:01am
Listing courtesy of:
Jennifer Oukrust 630-974-6750,
Compass
Bought with:
Jose Tamayo
Vista Realty Group LLC
Source: MRED as distributed by MLS GRID,MLS#: 12410829
Facts & features
Interior
Bedrooms & bathrooms
- Bedrooms: 3
- Bathrooms: 2
- Full bathrooms: 2
Primary bedroom
- Level: Main
- Area: 168 Square Feet
- Dimensions: 14X12
Bedroom 2
- Level: Second
- Area: 144 Square Feet
- Dimensions: 12X12
Bedroom 3
- Level: Basement
- Area: 168 Square Feet
- Dimensions: 14X12
Dining room
- Level: Main
- Area: 168 Square Feet
- Dimensions: 14X12
Family room
- Level: Main
- Area: 528 Square Feet
- Dimensions: 24X22
Kitchen
- Level: Main
- Area: 238 Square Feet
- Dimensions: 14X17
Laundry
- Level: Basement
- Area: 195 Square Feet
- Dimensions: 15X13
Living room
- Level: Main
- Area: 225 Square Feet
- Dimensions: 15X15
Heating
- Natural Gas, Forced Air
Cooling
- Central Air
Features
- Basement: Finished,Full
- Number of fireplaces: 1
- Fireplace features: Double Sided, Living Room
Interior area
- Total structure area: 0
- Total interior livable area: 2,814 sqft
Property
Parking
- Total spaces: 3.5
- Parking features: Garage Door Opener, On Site, Garage Owned, Attached, Detached, Garage
- Attached garage spaces: 3.5
- Has uncovered spaces: Yes
Accessibility
- Accessibility features: No Disability Access
Features
- Stories: 1
Lot
- Size: 1.73 Acres
- Dimensions: 207 X 363
Details
- Parcel number: 1202241020370000
- Special conditions: None
Construction
Type & style
- Home type: SingleFamily
- Architectural style: Ranch
- Property subtype: Single Family Residence
Materials
- Brick
Condition
- New construction: No
- Year built: 1957
- Major remodel year: 2022
Utilities & green energy
- Sewer: Septic Tank
- Water: Well
Community & neighborhood
Location
- Region: Lemont
Other
Other facts
- Listing terms: Conventional
- Ownership: Fee Simple
Price history
| Date | Event | Price |
|---|---|---|
| 8/28/2025 | Sold | $608,000+103.3%$216/sqft |
Source: | ||
| 3/10/2016 | Sold | $299,000$106/sqft |
Source: | ||
Public tax history
Tax history is unavailable.
Neighborhood: 60439
Nearby schools
GreatSchools rating
- NAOakwood SchoolGrades: PK-1Distance: 2.1 mi
- 10/10Old Quarry Middle SchoolGrades: 6-8Distance: 1.9 mi
- 10/10Lemont Twp High SchoolGrades: 9-12Distance: 1.7 mi
Schools provided by the listing agent
- District: 365U
Source: MRED as distributed by MLS GRID. This data may not be complete. We recommend contacting the local school district to confirm school assignments for this home.
Get a cash offer in 3 minutes
Find out how much your home could sell for in as little as 3 minutes with a no-obligation cash offer.
Estimated market value$609,800
Get a cash offer in 3 minutes
Find out how much your home could sell for in as little as 3 minutes with a no-obligation cash offer.
Estimated market value
$609,800


