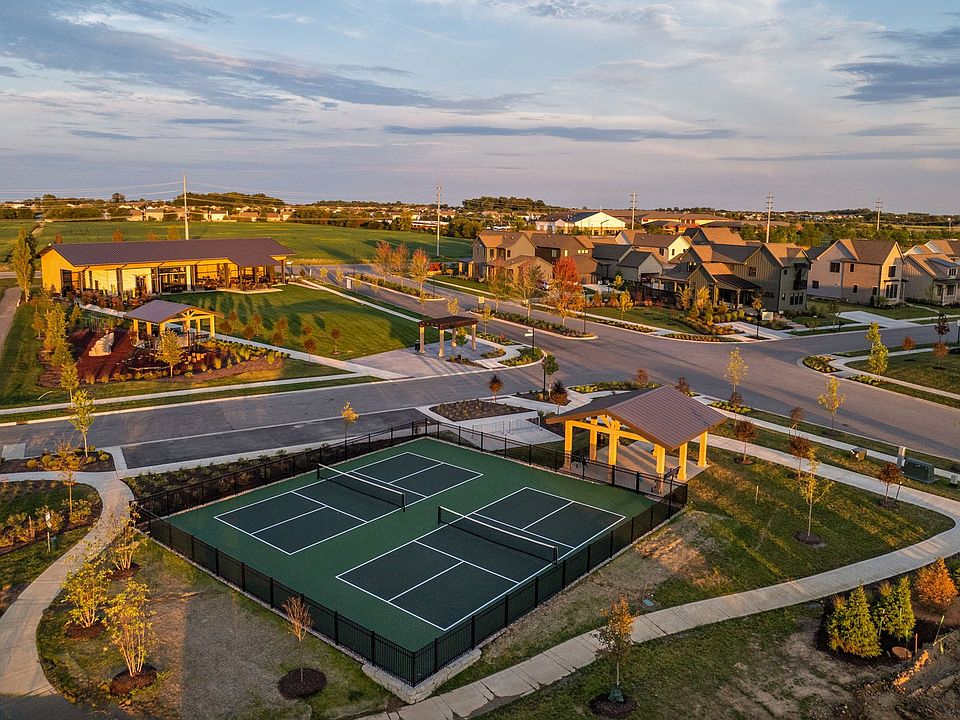17334 Ditch Rd is ready for your arrival! This Conrail Collection home offers open-concept living, elevated architectural design, and great proximity to all of Midland's amenities. Whether you're a growing family or empty nesters, this home will check all the boxes on your new home checklist. Black Pella Lifestyle Windows Fully sodded yard and landscaping Designer lighting collection Quartz countertops throughout Convenient friend's entry Included lower level Expansive, covered outdoor living Ring Doorbell
Active
$777,000
17334 Ditch Rd, Westfield, IN 46074
4beds
3,724sqft
Residential, Single Family Residence
Built in 2025
5,662.8 Square Feet Lot
$-- Zestimate®
$209/sqft
$100/mo HOA
What's special
Included lower levelOpen-concept livingExpansive covered outdoor livingBlack pella lifestyle windowsDesigner lighting collectionElevated architectural design
Call: (765) 279-1038
- 23 days |
- 365 |
- 23 |
Zillow last checked: 8 hours ago
Listing updated: October 31, 2025 at 08:41am
Listing Provided by:
Justin Steill 317-538-5705,
Berkshire Hathaway Home,
Justin Wiley,
Berkshire Hathaway Home
Source: MIBOR as distributed by MLS GRID,MLS#: 22067698
Travel times
Schedule tour
Select your preferred tour type — either in-person or real-time video tour — then discuss available options with the builder representative you're connected with.
Facts & features
Interior
Bedrooms & bathrooms
- Bedrooms: 4
- Bathrooms: 4
- Full bathrooms: 3
- 1/2 bathrooms: 1
- Main level bathrooms: 2
- Main level bedrooms: 1
Primary bedroom
- Level: Main
- Area: 224 Square Feet
- Dimensions: 14X16
Bedroom 2
- Level: Upper
- Area: 154 Square Feet
- Dimensions: 11X14
Bedroom 3
- Level: Upper
- Area: 156 Square Feet
- Dimensions: 13X12
Bedroom 4
- Level: Basement
- Area: 132 Square Feet
- Dimensions: 11X12
Dining room
- Level: Main
- Area: 187 Square Feet
- Dimensions: 11X17
Great room
- Level: Main
- Area: 187 Square Feet
- Dimensions: 11X17
Other
- Level: Basement
- Area: 195 Square Feet
- Dimensions: 15X13
Kitchen
- Level: Main
- Area: 170 Square Feet
- Dimensions: 10X17
Laundry
- Level: Main
- Area: 54 Square Feet
- Dimensions: 9X6
Loft
- Level: Upper
- Area: 90 Square Feet
- Dimensions: 10X9
Play room
- Level: Basement
- Area: 750 Square Feet
- Dimensions: 30X25
Heating
- Forced Air
Cooling
- Central Air
Appliances
- Included: Disposal, Microwave, Oven, Double Oven, Gas Oven, Range Hood, Water Heater
- Laundry: Connections All, Main Level
Features
- Attic Access, Double Vanity, Breakfast Bar, High Ceilings, Tray Ceiling(s), Kitchen Island, Entrance Foyer, Eat-in Kitchen, Pantry, Smart Thermostat, Walk-In Closet(s)
- Basement: Daylight,Egress Window(s),Finished,Roughed In
- Attic: Access Only
- Number of fireplaces: 2
- Fireplace features: Electric, Great Room, Outside
Interior area
- Total structure area: 3,724
- Total interior livable area: 3,724 sqft
- Finished area below ground: 1,547
Property
Parking
- Total spaces: 2
- Parking features: Attached, Concrete, Garage Door Opener, Garage Faces Rear
- Attached garage spaces: 2
- Details: Garage Parking Other(Garage Door Opener, Keyless Entry)
Features
- Levels: Two
- Stories: 2
- Patio & porch: Covered
- Exterior features: Lighting
Lot
- Size: 5,662.8 Square Feet
- Features: Curbs, Sidewalks, Trees-Small (Under 20 Ft)
Details
- Parcel number: 290904005009000015
- Special conditions: Sales Disclosure Not Required
- Horse amenities: None
Construction
Type & style
- Home type: SingleFamily
- Architectural style: Traditional
- Property subtype: Residential, Single Family Residence
Materials
- Brick, Cement Siding
- Foundation: Concrete Perimeter
Condition
- New Construction
- New construction: Yes
- Year built: 2025
Details
- Builder name: Estridge
Utilities & green energy
- Water: Public
Community & HOA
Community
- Security: Smoke Detector(s)
- Subdivision: Midland
HOA
- Has HOA: Yes
- Amenities included: Jogging Path, Meeting Room, Party Room, Playground, Pond Seasonal, Pool, Snow Removal, Trail(s), Trash
- Services included: Association Builder Controls, Entrance Common, Insurance, Maintenance, ParkPlayground, Snow Removal, Trash, Walking Trails
- HOA fee: $100 monthly
Location
- Region: Westfield
Financial & listing details
- Price per square foot: $209/sqft
- Tax assessed value: $600
- Annual tax amount: $62
- Date on market: 10/13/2025
- Cumulative days on market: 26 days
About the community
PoolPlaygroundLakePond+ 4 more
Midland is not for those who are just looking for a new home. Midland is for those that are looking for a whole new place. A place with parks to play at. A place with trails to stroll down. A place with concerts to dance at. A place to connect. Yes, you will find a home look and floorplan like no other in Central Indiana, but it is Midland's focus on nature, activity, and connectivity that will make your new place feel like home.
Source: Estridge

