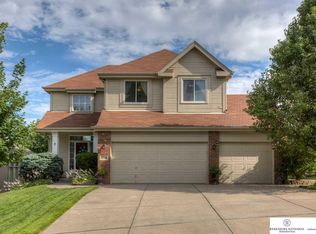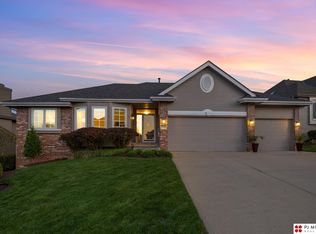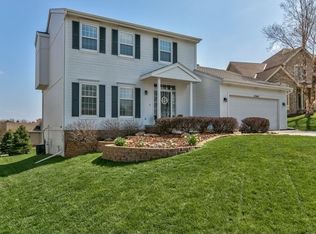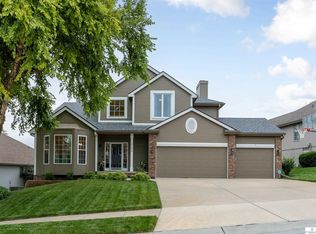Sold for $390,500 on 07/14/25
$390,500
17335 Poppleton Ave, Omaha, NE 68130
3beds
2,500sqft
Single Family Residence
Built in 1998
7,405.2 Square Feet Lot
$393,100 Zestimate®
$156/sqft
$2,596 Estimated rent
Maximize your home sale
Get more eyes on your listing so you can sell faster and for more.
Home value
$393,100
$366,000 - $425,000
$2,596/mo
Zestimate® history
Loading...
Owner options
Explore your selling options
What's special
Welcome Home to This Beautiful Pre inspected Walk-Out Ranch! This stunning home offers comfort, style, & thoughtful updates throughout. Step inside to discover an open and inviting layout filled with abundant natural light. The main floor features 2 spacious bedrooms plus an office/den. New gorgeous floors in the main living space. The kitchen has been beautifully updated with sleek Quartz countertops & a stylish new backsplash. Enjoy morning coffee & evening BBQs on the partially covered deck overlooking a beautifully landscaped yard. The walk-out basement features a large living space, complete with an impressive wet bar, 3rd bedroom, 3/4 bath, plus its own patio & separate entrance which offers excellent versatility. The current owners have successfully used it as an Airbnb, making it an opportunity for extra income or multigenerational living. Two storage rooms offer plenty of space to stay organized. This home combines convenience, comfort, and charm.
Zillow last checked: 8 hours ago
Listing updated: July 16, 2025 at 09:23am
Listed by:
Joni Vittetoe 402-680-2725,
NP Dodge RE Sales Inc 148Dodge,
Bill Black 402-681-1576,
NP Dodge RE Sales Inc 148Dodge
Bought with:
Lindsay Hansen, 20200249
eXp Realty LLC
Source: GPRMLS,MLS#: 22516269
Facts & features
Interior
Bedrooms & bathrooms
- Bedrooms: 3
- Bathrooms: 3
- Full bathrooms: 1
- 3/4 bathrooms: 2
- Main level bathrooms: 2
Primary bedroom
- Features: Wall/Wall Carpeting, Window Covering, 9'+ Ceiling, Ceiling Fan(s), Walk-In Closet(s)
- Level: Main
- Area: 210
- Dimensions: 15 x 14
Bedroom 2
- Features: Wall/Wall Carpeting, Window Covering
- Level: Main
- Area: 143
- Dimensions: 13 x 11
Bedroom 3
- Features: Wall/Wall Carpeting, Window Covering, Egress Window
- Level: Basement
- Area: 246.5
- Dimensions: 17 x 14.5
Primary bathroom
- Features: 3/4, Shower
Dining room
- Features: Window Covering, Laminate Flooring
- Level: Main
- Area: 121
- Dimensions: 11 x 11
Family room
- Features: Wall/Wall Carpeting
- Level: Basement
- Area: 528
- Dimensions: 24 x 22
Kitchen
- Features: Window Covering, Dining Area, Laminate Flooring, Sliding Glass Door
- Level: Main
- Area: 100
- Dimensions: 20 x 5
Living room
- Features: Window Covering, Fireplace, Ceiling Fan(s), Laminate Flooring
- Level: Main
- Area: 252
- Dimensions: 18 x 14
Basement
- Area: 1522
Office
- Features: Wall/Wall Carpeting, Window Covering, Ceiling Fan(s)
- Level: Main
- Area: 114
- Dimensions: 12 x 9.5
Heating
- Electric, Forced Air
Cooling
- Central Air
Appliances
- Included: Range, Refrigerator, Dishwasher, Disposal, Microwave
- Laundry: Laminate Flooring
Features
- Flooring: Vinyl, Carpet, Ceramic Tile
- Doors: Sliding Doors
- Windows: Window Coverings
- Basement: Walk-Out Access
- Number of fireplaces: 1
- Fireplace features: Living Room, Direct-Vent Gas Fire
Interior area
- Total structure area: 2,500
- Total interior livable area: 2,500 sqft
- Finished area above ground: 1,522
- Finished area below ground: 978
Property
Parking
- Total spaces: 2
- Parking features: Attached
- Attached garage spaces: 2
Features
- Patio & porch: Porch, Covered Deck, Deck
- Exterior features: Sprinkler System
- Fencing: Wood,Full,Privacy
Lot
- Size: 7,405 sqft
- Dimensions: 60 x 130
- Features: Up to 1/4 Acre., City Lot, Subdivided
Details
- Parcel number: 0534960902
Construction
Type & style
- Home type: SingleFamily
- Architectural style: Ranch,Traditional
- Property subtype: Single Family Residence
Materials
- Masonite, Brick/Other
- Foundation: Block
- Roof: Composition
Condition
- Not New and NOT a Model
- New construction: No
- Year built: 1998
Utilities & green energy
- Sewer: Public Sewer
- Water: Public
- Utilities for property: Electricity Available, Natural Gas Available, Water Available, Sewer Available
Community & neighborhood
Location
- Region: Omaha
- Subdivision: Banyan Hills
HOA & financial
HOA
- Has HOA: Yes
- HOA fee: $55 annually
- Services included: Common Area Maintenance
- Association name: Banyan Hills HOA
Other
Other facts
- Listing terms: VA Loan,FHA,Conventional,Cash
- Ownership: Fee Simple
Price history
| Date | Event | Price |
|---|---|---|
| 7/14/2025 | Sold | $390,500+2.8%$156/sqft |
Source: | ||
| 6/14/2025 | Pending sale | $380,000$152/sqft |
Source: | ||
| 6/13/2025 | Listed for sale | $380,000+18.8%$152/sqft |
Source: | ||
| 8/13/2021 | Sold | $320,000-3%$128/sqft |
Source: | ||
| 6/21/2021 | Pending sale | $330,000$132/sqft |
Source: | ||
Public tax history
| Year | Property taxes | Tax assessment |
|---|---|---|
| 2024 | $4,722 -25.8% | $302,600 |
| 2023 | $6,362 +5.4% | $302,600 +14.6% |
| 2022 | $6,039 -0.6% | $264,100 |
Find assessor info on the county website
Neighborhood: Banyan Hills
Nearby schools
GreatSchools rating
- 8/10Spring Ridge Elementary SchoolGrades: PK-5Distance: 0.5 mi
- 8/10Elkhorn Ridge Middle SchoolGrades: 6-8Distance: 0.5 mi
- 10/10Elkhorn South High SchoolGrades: 9-12Distance: 2.3 mi
Schools provided by the listing agent
- Elementary: Spring Ridge
- Middle: Elkhorn Ridge
- High: Elkhorn South
- District: Elkhorn
Source: GPRMLS. This data may not be complete. We recommend contacting the local school district to confirm school assignments for this home.

Get pre-qualified for a loan
At Zillow Home Loans, we can pre-qualify you in as little as 5 minutes with no impact to your credit score.An equal housing lender. NMLS #10287.
Sell for more on Zillow
Get a free Zillow Showcase℠ listing and you could sell for .
$393,100
2% more+ $7,862
With Zillow Showcase(estimated)
$400,962


