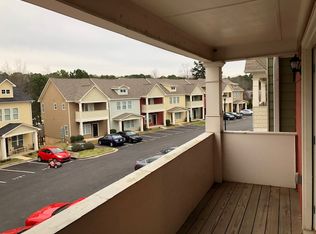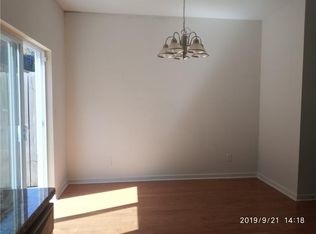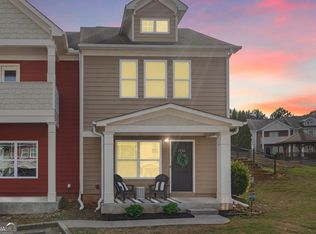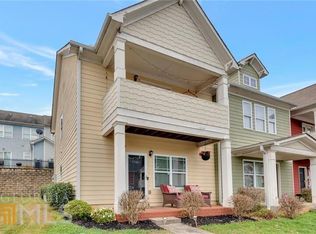Closed
$240,000
1734 Brookside Lay Cir, Norcross, GA 30093
3beds
1,364sqft
Townhouse
Built in 2013
4,356 Square Feet Lot
$239,300 Zestimate®
$176/sqft
$2,010 Estimated rent
Home value
$239,300
$220,000 - $258,000
$2,010/mo
Zestimate® history
Loading...
Owner options
Explore your selling options
What's special
Welcome home to this spacious 3-bedroom, 2.5-bathroom townhouse ideally located in the heart of Norcross. As you arrive, you're greeted by a charming covered porch that sets the tone for the inviting interior. Step inside to find a bright and open floor plan with a family room that seamlessly flows into the dining area, creating the perfect space for gatherings and entertaining guests. The kitchen is equipped with stained cabinets, granite countertops, and stainless steel appliances, providing both functionality and style for all your cooking needs. Upstairs, the vaulted primary bedroom is a true retreat, featuring a walk- in closet, ensuite bath, and a private balcony - perfect for enjoying your morning coffee or winding down in the evenings. Two additional bedrooms share a full bath, while recent updates include brand new carpet, offering a fresh, move-in ready feel. The home also includes a private patio, ideal for outdoor dining or relaxation, and a storage room to keep your belongings organized. This community is just minutes from Jimmy Carter Blvd, I-85, and Graves Park, providing easy access to shopping, dining, schools, and recreational activities. Whether you're looking for a low-maintenance home or a prime investment opportunity, this townhouse checks all the boxes. Don't miss your chance to own this beautifully maintained property in such a convenient location - schedule your private showing today!
Zillow last checked: 8 hours ago
Listing updated: September 22, 2025 at 06:32am
Listed by:
Mark Spain 770-886-9000,
Mark Spain Real Estate,
Sandra Clonts 404-542-9536,
Mark Spain Real Estate
Bought with:
Lily Stevens, 414845
RE/MAX Around Atlanta
Source: GAMLS,MLS#: 10562946
Facts & features
Interior
Bedrooms & bathrooms
- Bedrooms: 3
- Bathrooms: 3
- Full bathrooms: 2
- 1/2 bathrooms: 1
Kitchen
- Features: Pantry
Heating
- Forced Air
Cooling
- Central Air
Appliances
- Included: Dishwasher, Microwave, Refrigerator
- Laundry: In Kitchen
Features
- Vaulted Ceiling(s), Walk-In Closet(s)
- Flooring: Carpet, Hardwood
- Windows: Double Pane Windows
- Basement: None
- Has fireplace: No
- Common walls with other units/homes: 2+ Common Walls,No One Above,No One Below
Interior area
- Total structure area: 1,364
- Total interior livable area: 1,364 sqft
- Finished area above ground: 1,364
- Finished area below ground: 0
Property
Parking
- Total spaces: 2
- Parking features: Assigned
Features
- Levels: Two
- Stories: 2
- Patio & porch: Patio
- Exterior features: Balcony
- Waterfront features: No Dock Or Boathouse
- Body of water: None
Lot
- Size: 4,356 sqft
- Features: Level
Details
- Parcel number: R6194 438
- Special conditions: Investor Owned
Construction
Type & style
- Home type: Townhouse
- Architectural style: Other
- Property subtype: Townhouse
- Attached to another structure: Yes
Materials
- Concrete
- Foundation: Slab
- Roof: Composition
Condition
- Resale
- New construction: No
- Year built: 2013
Utilities & green energy
- Sewer: Public Sewer
- Water: Public
- Utilities for property: Cable Available, Electricity Available, High Speed Internet, Phone Available, Sewer Available, Water Available
Community & neighborhood
Security
- Security features: Smoke Detector(s)
Community
- Community features: Gated, Street Lights, Walk To Schools, Near Shopping
Location
- Region: Norcross
- Subdivision: Brookside Commons
HOA & financial
HOA
- Has HOA: Yes
- HOA fee: $3,180 annually
- Services included: Other
Other
Other facts
- Listing agreement: Exclusive Right To Sell
- Listing terms: Cash,Conventional,FHA,VA Loan
Price history
| Date | Event | Price |
|---|---|---|
| 9/16/2025 | Sold | $240,000-7%$176/sqft |
Source: | ||
| 9/3/2025 | Pending sale | $258,000$189/sqft |
Source: | ||
| 8/29/2025 | Listed for sale | $258,000$189/sqft |
Source: | ||
| 8/21/2025 | Listing removed | $258,000$189/sqft |
Source: | ||
| 8/14/2025 | Price change | $258,000-1.1%$189/sqft |
Source: | ||
Public tax history
| Year | Property taxes | Tax assessment |
|---|---|---|
| 2024 | $4,148 +3.8% | $116,520 +4.2% |
| 2023 | $3,996 +19.6% | $111,840 +19.8% |
| 2022 | $3,341 +18% | $93,360 +20.6% |
Find assessor info on the county website
Neighborhood: 30093
Nearby schools
GreatSchools rating
- 4/10Graves Elementary SchoolGrades: PK-5Distance: 0.2 mi
- 4/10Louise Radloff Middle SchoolGrades: 6-8Distance: 5.5 mi
- 3/10Meadowcreek High SchoolGrades: 9-12Distance: 4.4 mi
Schools provided by the listing agent
- Elementary: Graves
- Middle: Louise Radloff
- High: Meadowcreek
Source: GAMLS. This data may not be complete. We recommend contacting the local school district to confirm school assignments for this home.
Get a cash offer in 3 minutes
Find out how much your home could sell for in as little as 3 minutes with a no-obligation cash offer.
Estimated market value
$239,300
Get a cash offer in 3 minutes
Find out how much your home could sell for in as little as 3 minutes with a no-obligation cash offer.
Estimated market value
$239,300



