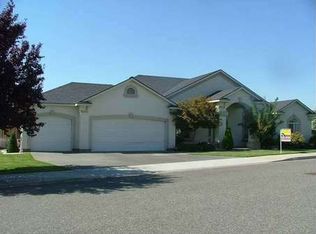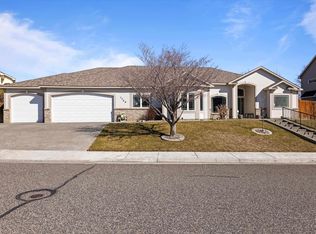This Beautiful newly painted stucco rambler in S. Richland offers 2,406 sq. ft. 3 Bedroom 3 bath, with a HUGE 17x14 Bonus room above the garage, currently being used as a terrific theater room. Craftsman detail meets Contemporary touches from the WOW factor entry way off the formal dining room to the Huge Vaulted Ceilings with brand new floor to ceiling windows which give an inviting feel of comfort and warmth. High vaulted and coffered ceilings throughout the entire home showcase luxury and craftsmanship. White cabinets throughout kitchen with quartz countertops opening to large living room with comforting gas fireplace. Tucked off to the side is a quaint office//den with french doors opening to a distinctive Park like back yard with mature trees.
This property is off market, which means it's not currently listed for sale or rent on Zillow. This may be different from what's available on other websites or public sources.


