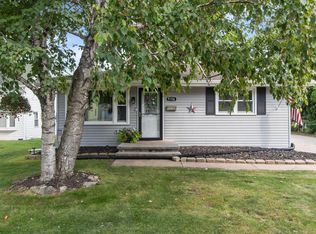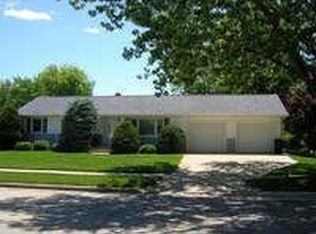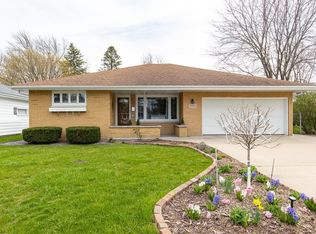Sold
$151,000
1734 N Mason St, Appleton, WI 54914
2beds
1,092sqft
Single Family Residence
Built in 1900
7,405.2 Square Feet Lot
$-- Zestimate®
$138/sqft
$1,338 Estimated rent
Home value
Not available
Estimated sales range
Not available
$1,338/mo
Zestimate® history
Loading...
Owner options
Explore your selling options
What's special
Welcome Home! Looking for an affordable home that checks all the boxes? This nice 1 ½ story offers a spacious living room with a bright bay window, perfect for gathering or relaxing. The kitchen features an abundance of beautiful cabinetry, and all appliances are included for your convenience. Off the kitchen, you’ll find a full bath. Bonus is the main floor laundry. Upstairs, you’ll discover 2–3 bedrooms. One bedroom has a walk-through to another room. Perfect for an office, nursery or reading nook. Outside, enjoy a generous yard plus an oversized 2 ½-car garage—plenty of room for all your toys. Additional highlights include central air & a convenient location close to schools, shopping, & more. Don’t wait—homes like this don’t last long. Schedule your showing today.
Zillow last checked: 8 hours ago
Listing updated: September 29, 2025 at 11:15am
Listed by:
Helena Jacyno 920-428-2766,
Coldwell Banker Real Estate Group
Bought with:
Karla Velez-Irizarry
Keller Williams Green Bay
Source: RANW,MLS#: 50315354
Facts & features
Interior
Bedrooms & bathrooms
- Bedrooms: 2
- Bathrooms: 1
- Full bathrooms: 1
Bedroom 1
- Level: Upper
- Dimensions: 16x8
Bedroom 2
- Level: Upper
- Dimensions: 11x8
Kitchen
- Level: Main
- Dimensions: 14x10
Living room
- Level: Main
- Dimensions: 19x11
Other
- Description: Bonus Room
- Level: Upper
- Dimensions: 11x8
Heating
- Forced Air
Cooling
- Forced Air, Central Air
Appliances
- Included: Dishwasher, Dryer, Microwave, Range, Refrigerator, Washer
Features
- Basement: None
- Has fireplace: No
- Fireplace features: None
Interior area
- Total interior livable area: 1,092 sqft
- Finished area above ground: 1,092
- Finished area below ground: 0
Property
Parking
- Total spaces: 2
- Parking features: Detached, Garage Door Opener
- Garage spaces: 2
Accessibility
- Accessibility features: Laundry 1st Floor, Level Lot
Lot
- Size: 7,405 sqft
Details
- Parcel number: 315318600
- Zoning: Residential
- Special conditions: Arms Length
Construction
Type & style
- Home type: SingleFamily
- Architectural style: Cape Cod
- Property subtype: Single Family Residence
Materials
- Vinyl Siding
- Foundation: Slab
Condition
- New construction: No
- Year built: 1900
Utilities & green energy
- Sewer: Public Sewer
- Water: Public
Community & neighborhood
Location
- Region: Appleton
Price history
| Date | Event | Price |
|---|---|---|
| 9/29/2025 | Sold | $151,000+0.8%$138/sqft |
Source: RANW #50315354 Report a problem | ||
| 9/20/2025 | Contingent | $149,800$137/sqft |
Source: | ||
| 9/18/2025 | Listed for sale | $149,800+1704.8%$137/sqft |
Source: RANW #50315354 Report a problem | ||
| 10/1/2003 | Sold | $8,300$8/sqft |
Source: RANW #2036751 Report a problem | ||
Public tax history
| Year | Property taxes | Tax assessment |
|---|---|---|
| 2024 | $1,844 -3.9% | $135,200 |
| 2023 | $1,920 -3.2% | $135,200 +31.9% |
| 2022 | $1,984 -5% | $102,500 |
Find assessor info on the county website
Neighborhood: Huntley
Nearby schools
GreatSchools rating
- 6/10Highlands Elementary SchoolGrades: PK-6Distance: 0.3 mi
- 3/10Wilson Middle SchoolGrades: 7-8Distance: 1 mi
- 4/10West High SchoolGrades: 9-12Distance: 0.7 mi

Get pre-qualified for a loan
At Zillow Home Loans, we can pre-qualify you in as little as 5 minutes with no impact to your credit score.An equal housing lender. NMLS #10287.


