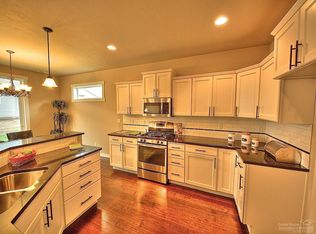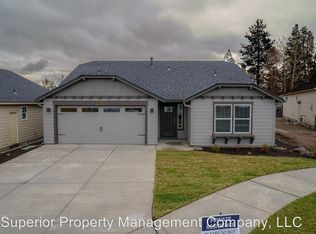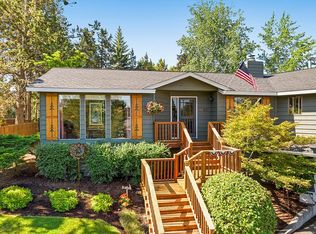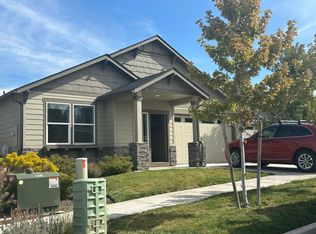Hudson floor plan in our Leehaven neighborhood! This single story has it all from a spacious great room and breakfast bar, to expansive master. Est. completion April 2019. *Photos of similar home *for comps only
This property is off market, which means it's not currently listed for sale or rent on Zillow. This may be different from what's available on other websites or public sources.




