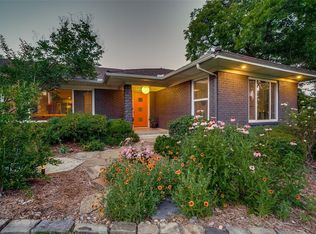Sold on 11/30/23
Price Unknown
1734 Peavy Rd, Dallas, TX 75228
3beds
2,475sqft
Single Family Residence
Built in 2004
9,931.68 Square Feet Lot
$667,500 Zestimate®
$--/sqft
$3,498 Estimated rent
Home value
$667,500
$621,000 - $721,000
$3,498/mo
Zestimate® history
Loading...
Owner options
Explore your selling options
What's special
This special home is on a private access road with off-street parking protected by a tall row of hedges. The backyard is a paradise with palm trees leading down to a wooded creek at the back of the property adding privacy and beauty.A stone patio surrounding the pool is perfect for entertaining.The pool features heated spa, waterfall.The home is dramatic with open kitchen, den and dining with soaring vaulted ceilings.The see-through fireplace divides the main living and private office. Master suite is generously sized with room for a sitting area.The spa-like bath was recently remodeled, separate vanities, oversized shower and walk-in closet.Minutes from White Rock Lake and Dallas Arboretum.Tucked in between the popular and sought after neighborhoods of Casa Linda and Casa View in East Dallas.Near highly rated private schools.New roof '19, gutters '19, wood flooring '20, HVAC '23, pool heater '23, pool equip '19 and more.
Zillow last checked: 8 hours ago
Listing updated: June 19, 2025 at 05:54pm
Listed by:
Brenda Sandoz 0506251 214-521-7355,
Allie Beth Allman & Assoc. 214-521-7355
Bought with:
Sammy Bellows Ii
Better Homes & Gardens, Winans
Source: NTREIS,MLS#: 20432132
Facts & features
Interior
Bedrooms & bathrooms
- Bedrooms: 3
- Bathrooms: 2
- Full bathrooms: 2
Primary bedroom
- Features: Built-in Features, Double Vanity, Sitting Area in Primary, Walk-In Closet(s)
- Level: First
- Dimensions: 19 x 13
Bedroom
- Level: First
- Dimensions: 15 x 11
Bedroom
- Level: First
- Dimensions: 13 x 11
Dining room
- Level: First
- Dimensions: 13 x 13
Kitchen
- Features: Breakfast Bar, Built-in Features, Granite Counters, Kitchen Island, Pantry
- Level: First
- Dimensions: 21 x 14
Living room
- Features: Fireplace
- Level: First
- Dimensions: 22 x 18
Office
- Features: Fireplace
- Level: First
- Dimensions: 10 x 9
Utility room
- Features: Built-in Features, Utility Room, Utility Sink
- Level: First
- Dimensions: 14 x 6
Heating
- Central, Natural Gas
Cooling
- Central Air, Ceiling Fan(s), Electric
Appliances
- Included: Dishwasher, Electric Cooktop, Electric Oven, Disposal, Microwave
- Laundry: Washer Hookup, Electric Dryer Hookup, Laundry in Utility Room
Features
- Decorative/Designer Lighting Fixtures, Double Vanity, Granite Counters, Open Floorplan, Pantry, Smart Home, Cable TV, Vaulted Ceiling(s)
- Flooring: Carpet, Hardwood, Tile
- Windows: Window Coverings
- Has basement: No
- Number of fireplaces: 1
- Fireplace features: Gas, Glass Doors, Gas Log, Gas Starter, Living Room, See Through, Wood Burning
Interior area
- Total interior livable area: 2,475 sqft
Property
Parking
- Total spaces: 2
- Parking features: Additional Parking, Door-Single, Driveway, Garage, Inside Entrance, Garage Faces Side
- Attached garage spaces: 2
- Has uncovered spaces: Yes
Features
- Levels: One
- Stories: 1
- Exterior features: Outdoor Living Area, Rain Gutters
- Pool features: Gunite, Pool, Pool Sweep, Waterfall, Water Feature
- Has spa: Yes
- Spa features: Hot Tub
- Fencing: Chain Link,Fenced,Wood
- Waterfront features: Creek
Lot
- Size: 9,931 sqft
- Dimensions: 60 x 160
- Features: Corner Lot, Cul-De-Sac, Landscaped, Many Trees, Sprinkler System
Details
- Parcel number: 005344000A0090000
- Special conditions: Standard
Construction
Type & style
- Home type: SingleFamily
- Architectural style: Traditional,Detached
- Property subtype: Single Family Residence
Materials
- Brick
- Foundation: Slab
- Roof: Composition
Condition
- Year built: 2004
Utilities & green energy
- Sewer: Public Sewer
- Water: Public
- Utilities for property: Sewer Available, Water Available, Cable Available
Community & neighborhood
Security
- Security features: Security System, Smoke Detector(s)
Location
- Region: Dallas
- Subdivision: Peavy Venture Add
Price history
| Date | Event | Price |
|---|---|---|
| 11/30/2023 | Sold | -- |
Source: NTREIS #20432132 Report a problem | ||
| 11/11/2023 | Pending sale | $599,000$242/sqft |
Source: NTREIS #20432132 Report a problem | ||
| 11/3/2023 | Contingent | $599,000$242/sqft |
Source: NTREIS #20432132 Report a problem | ||
| 10/25/2023 | Price change | $599,000-4.2%$242/sqft |
Source: NTREIS #20432132 Report a problem | ||
| 10/9/2023 | Price change | $625,000-3.7%$253/sqft |
Source: NTREIS #20432132 Report a problem | ||
Public tax history
| Year | Property taxes | Tax assessment |
|---|---|---|
| 2025 | $9,423 -4.4% | $575,000 |
| 2024 | $9,857 +4.9% | $575,000 +4% |
| 2023 | $9,396 -5.2% | $552,920 |
Find assessor info on the county website
Neighborhood: 75228
Nearby schools
GreatSchools rating
- 6/10Reinhardt Elementary SchoolGrades: PK-5Distance: 0.4 mi
- 5/10W High Gaston Middle SchoolGrades: 6-8Distance: 0.5 mi
- 4/10Bryan Adams High SchoolGrades: 9-12Distance: 0.5 mi
Schools provided by the listing agent
- Elementary: Reinhardt
- Middle: Gaston
- High: Adams
- District: Dallas ISD
Source: NTREIS. This data may not be complete. We recommend contacting the local school district to confirm school assignments for this home.
Get a cash offer in 3 minutes
Find out how much your home could sell for in as little as 3 minutes with a no-obligation cash offer.
Estimated market value
$667,500
Get a cash offer in 3 minutes
Find out how much your home could sell for in as little as 3 minutes with a no-obligation cash offer.
Estimated market value
$667,500
