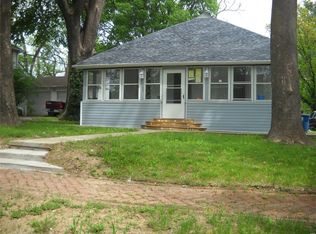Closed
Listing Provided by:
Reggie Resper 618-550-9752,
Brick Street Group
Bought with: eXp Realty
$201,000
1734 Seminary St, Alton, IL 62002
4beds
2,487sqft
Single Family Residence
Built in 1920
8,712 Square Feet Lot
$206,100 Zestimate®
$81/sqft
$2,058 Estimated rent
Home value
$206,100
$183,000 - $231,000
$2,058/mo
Zestimate® history
Loading...
Owner options
Explore your selling options
What's special
Welcome to 1734 Seminary Street, Alton, IL 62002 — where classic charm meets modern sophistication! This beautifully updated home features stunning curb appeal, tall ceilings, and stylish modern fixtures throughout. The kitchen shines with stainless steel appliances and contemporary design elements, perfect for any home chef. Enjoy the comfort of a large primary bedroom suite and take advantage of the abundant storage space on the second floor. A detached garage adds convenience and functionality to this thoughtfully designed home. Don’t miss your chance to own this standout property in the heart of Alton!
Zillow last checked: 8 hours ago
Listing updated: September 22, 2025 at 02:41pm
Listing Provided by:
Reggie Resper 618-550-9752,
Brick Street Group
Bought with:
James T Yinger, 475.181381
eXp Realty
Source: MARIS,MLS#: 25043146 Originating MLS: Southwestern Illinois Board of REALTORS
Originating MLS: Southwestern Illinois Board of REALTORS
Facts & features
Interior
Bedrooms & bathrooms
- Bedrooms: 4
- Bathrooms: 3
- Full bathrooms: 2
- 1/2 bathrooms: 1
- Main level bathrooms: 2
- Main level bedrooms: 3
Primary bedroom
- Features: Floor Covering: Luxury Vinyl Plank
- Level: Main
- Area: 306
- Dimensions: 18x17
Bedroom
- Features: Floor Covering: Luxury Vinyl Tile
- Level: Main
- Area: 210
- Dimensions: 15x14
Bedroom
- Features: Floor Covering: Luxury Vinyl Plank
- Level: Main
- Area: 121
- Dimensions: 11x11
Bedroom
- Features: Floor Covering: Luxury Vinyl Plank
- Level: Upper
- Area: 418
- Dimensions: 22x19
Primary bathroom
- Features: Floor Covering: Luxury Vinyl Plank
- Level: Main
- Area: 42
- Dimensions: 7x6
Bathroom
- Features: Floor Covering: Luxury Vinyl Plank
- Level: Main
- Area: 20
- Dimensions: 4x5
Bathroom
- Features: Floor Covering: Luxury Vinyl Plank
- Level: Upper
- Area: 48
- Dimensions: 8x6
Bonus room
- Features: Floor Covering: Luxury Vinyl Plank
- Level: Upper
- Area: 72
- Dimensions: 12x6
Kitchen
- Features: Floor Covering: Luxury Vinyl Plank
- Level: Main
- Area: 195
- Dimensions: 15x13
Living room
- Features: Floor Covering: Luxury Vinyl Plank
- Level: Main
- Area: 255
- Dimensions: 17x15
Sunroom
- Features: Floor Covering: Luxury Vinyl Plank
- Level: Main
- Area: 168
- Dimensions: 14x12
Heating
- Forced Air, Natural Gas
Cooling
- Central Air, Electric
Appliances
- Included: Electric Water Heater, Dishwasher, Microwave, Gas Range, Gas Oven, Refrigerator, Stainless Steel Appliance(s)
Features
- Custom Cabinetry, Eat-in Kitchen, Separate Dining
- Doors: Panel Door(s)
- Windows: Bay Window(s)
- Basement: Full
- Number of fireplaces: 1
- Fireplace features: Living Room, Wood Burning
Interior area
- Total structure area: 2,487
- Total interior livable area: 2,487 sqft
- Finished area above ground: 2,487
Property
Parking
- Total spaces: 2
- Parking features: Detached
- Garage spaces: 2
Features
- Levels: One and One Half
Lot
- Size: 8,712 sqft
- Dimensions: 65 x 132
- Features: Some Trees
Details
- Parcel number: 232080707201008
- Special conditions: Standard
Construction
Type & style
- Home type: SingleFamily
- Architectural style: Traditional,Other
- Property subtype: Single Family Residence
Materials
- Vinyl Siding
Condition
- Year built: 1920
Utilities & green energy
- Sewer: Public Sewer
- Water: Public
- Utilities for property: Electricity Connected
Community & neighborhood
Location
- Region: Alton
- Subdivision: College Add
Other
Other facts
- Listing terms: Cash,Conventional,FHA,VA Loan
- Road surface type: Asphalt
Price history
| Date | Event | Price |
|---|---|---|
| 9/22/2025 | Sold | $201,000-4.3%$81/sqft |
Source: | ||
| 8/29/2025 | Pending sale | $210,000$84/sqft |
Source: | ||
| 8/11/2025 | Price change | $210,000-4.5%$84/sqft |
Source: | ||
| 7/11/2025 | Price change | $220,000-4.3%$88/sqft |
Source: | ||
| 6/21/2025 | Listed for sale | $230,000-3.4%$92/sqft |
Source: | ||
Public tax history
| Year | Property taxes | Tax assessment |
|---|---|---|
| 2024 | $3,774 +105.6% | $46,420 +10.7% |
| 2023 | $1,836 -3.6% | $41,920 +10.6% |
| 2022 | $1,904 -4.2% | $37,900 +6.4% |
Find assessor info on the county website
Neighborhood: 62002
Nearby schools
GreatSchools rating
- NALovejoy Elementary SchoolGrades: K-2Distance: 1.2 mi
- 3/10Alton Middle SchoolGrades: 6-8Distance: 0.5 mi
- 4/10Alton High SchoolGrades: PK,9-12Distance: 2.2 mi
Schools provided by the listing agent
- Elementary: Alton Dist 11
- Middle: Alton Dist 11
- High: Alton
Source: MARIS. This data may not be complete. We recommend contacting the local school district to confirm school assignments for this home.
Get a cash offer in 3 minutes
Find out how much your home could sell for in as little as 3 minutes with a no-obligation cash offer.
Estimated market value
$206,100
