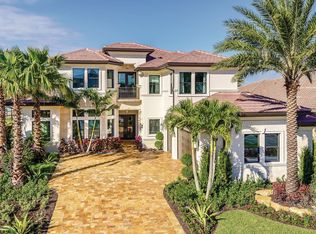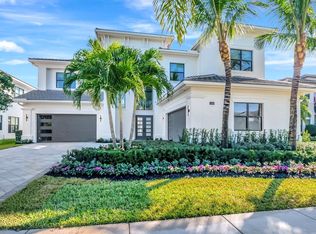Sold for $2,750,000
$2,750,000
17340 Rosella Road, Boca Raton, FL 33496
5beds
3,963sqft
Single Family Residence
Built in 2020
0.27 Acres Lot
$2,713,200 Zestimate®
$694/sqft
$15,630 Estimated rent
Home value
$2,713,200
$2.41M - $3.04M
$15,630/mo
Zestimate® history
Loading...
Owner options
Explore your selling options
What's special
Discover the epitome of luxury living in this stunning Charleston Grande model home, nestled on nearly a 1/3 acre lakefront lot in Boca Bridges. This contemporary single-story residence spans just under 4,000 square feet of interior space, offering 4 bedrooms, 5 full baths, and a versatile office/den that can serve as a 5th bedroom, complete with elegant French glass doors. The open floor plan seamlessly connects the living room and gourmet chef's kitchen, both featuring wet bars with exquisite marble countertops and dining room. The kitchen is a culinary dream, equipped with top-of-the-line Subzero and Wolf appliances, a spacious walk-in pantry, and a breakfast area that offers serene lake views. The primary suite is a private retreat, boasting two custom-built walk-in closets and and a spa-like bathroom with dual vanities, glass enclosed shower and soaking tub. Step outside to the backyard oasis, where a rectangular saltwater heated pool and spa are surrounded by travertine pavers, all set against the backdrop of picturesque lake views. The newly added summer kitchen makes this the perfect setting for entertaining. Additional upgrades include a generator, wood and porcelain tile flooring, plantation shutters, mesh fencing surrounding the perimeter to protect your pets and 3 car garage with epoxy flooring. This home is a true masterpiece, offering both luxury and functionality in a prime location.
Zillow last checked: 8 hours ago
Listing updated: June 02, 2025 at 08:55am
Listed by:
Ina Bloom 561-212-4043,
Compass Florida LLC
Bought with:
Ina Bloom
Compass Florida LLC
Source: BeachesMLS,MLS#: RX-11035883 Originating MLS: Beaches MLS
Originating MLS: Beaches MLS
Facts & features
Interior
Bedrooms & bathrooms
- Bedrooms: 5
- Bathrooms: 5
- Full bathrooms: 5
Primary bedroom
- Level: M
- Area: 246
- Dimensions: 12 x 20.5
Bedroom 2
- Level: M
- Area: 169.4
- Dimensions: 14 x 12.1
Bedroom 3
- Level: M
- Area: 221.04
- Dimensions: 13.67 x 16.17
Bedroom 4
- Level: M
- Area: 160.29
- Dimensions: 12.33 x 13
Dining room
- Level: M
- Area: 250.67
- Dimensions: 20.33 x 12.33
Family room
- Level: M
- Area: 365.94
- Dimensions: 18 x 20.33
Kitchen
- Level: M
- Area: 225
- Dimensions: 15 x 15
Living room
- Level: M
- Area: 454.25
- Dimensions: 19.33 x 23.5
Patio
- Level: M
- Area: 293.91
- Dimensions: 24.33 x 12.08
Heating
- Central, Zoned
Cooling
- Ceiling Fan(s), Central Air, Zoned
Appliances
- Included: Dishwasher, Disposal, Dryer, Freezer, Ice Maker, Microwave, Gas Range, Refrigerator, Wall Oven, Washer, Gas Water Heater
- Laundry: Inside, Laundry Closet
Features
- Bar, Built-in Features, Closet Cabinets, Custom Mirror, Entry Lvl Lvng Area, Entrance Foyer, Kitchen Island, Pantry, Split Bedroom, Volume Ceiling, Walk-In Closet(s), Wet Bar, Central Vacuum
- Flooring: Tile, Wood
- Doors: French Doors
- Windows: Drapes, Hurricane Windows, Impact Glass, Plantation Shutters, Impact Glass (Complete)
Interior area
- Total structure area: 4,961
- Total interior livable area: 3,963 sqft
Property
Parking
- Total spaces: 3
- Parking features: 2+ Spaces, Driveway, Garage - Attached, Auto Garage Open
- Attached garage spaces: 3
- Has uncovered spaces: Yes
Features
- Stories: 1
- Patio & porch: Covered Patio, Open Patio
- Exterior features: Auto Sprinkler, Built-in Barbecue, Custom Lighting, Outdoor Kitchen
- Has private pool: Yes
- Pool features: Heated, In Ground, Salt Water, Community
- Spa features: Community
- Fencing: Fenced
- Has view: Yes
- View description: Garden, Lake
- Has water view: Yes
- Water view: Lake
- Waterfront features: Lake Front
Lot
- Size: 0.27 Acres
- Features: 1/4 to 1/2 Acre
Details
- Parcel number: 00424631120002040
- Zoning: AGR-PU
- Other equipment: Generator, Permanent Generator (Whole House Coverage)
Construction
Type & style
- Home type: SingleFamily
- Architectural style: Contemporary,Ranch
- Property subtype: Single Family Residence
Materials
- CBS
- Roof: Flat Tile
Condition
- Resale
- New construction: No
- Year built: 2020
Details
- Builder model: Charleston Grande
Utilities & green energy
- Gas: Gas Natural
- Sewer: Public Sewer
- Water: Public
- Utilities for property: Cable Connected, Electricity Connected, Natural Gas Connected
Community & neighborhood
Security
- Security features: Burglar Alarm, Gated with Guard, Security Patrol, Smoke Detector(s)
Community
- Community features: Basketball, Bike - Jog, Cafe/Restaurant, Clubhouse, Community Room, Fitness Center, Game Room, Internet Included, Manager on Site, Pickleball, Playground, Sauna, Sidewalks, Street Lights, Tennis Court(s), Gated
Location
- Region: Boca Raton
- Subdivision: Boca Bridges
HOA & financial
HOA
- Has HOA: Yes
- HOA fee: $1,122 monthly
- Services included: Common Areas, Maintenance Grounds, Management Fees, Manager, Recrtnal Facility, Security
Other fees
- Application fee: $150
Other
Other facts
- Listing terms: Cash,Conventional
Price history
| Date | Event | Price |
|---|---|---|
| 6/2/2025 | Sold | $2,750,000-7.6%$694/sqft |
Source: | ||
| 4/13/2025 | Pending sale | $2,975,000$751/sqft |
Source: | ||
| 3/17/2025 | Price change | $2,975,000-8.4%$751/sqft |
Source: | ||
| 2/5/2025 | Listed for sale | $3,249,000+27.4%$820/sqft |
Source: | ||
| 2/24/2023 | Sold | $2,550,000-14.3%$643/sqft |
Source: | ||
Public tax history
| Year | Property taxes | Tax assessment |
|---|---|---|
| 2024 | $39,173 +47% | $2,419,611 +51.6% |
| 2023 | $26,645 +20.8% | $1,596,487 +20.5% |
| 2022 | $22,054 +1.2% | $1,324,734 +7.6% |
Find assessor info on the county website
Neighborhood: 33496
Nearby schools
GreatSchools rating
- 7/10Whispering Pines Elementary SchoolGrades: PK-5Distance: 1.3 mi
- 8/10Eagles Landing Middle SchoolGrades: 6-8Distance: 3.2 mi
- 5/10Olympic Heights Community High SchoolGrades: PK,9-12Distance: 3.2 mi
Schools provided by the listing agent
- Elementary: Whispering Pines Elementary School
- Middle: Eagles Landing Middle School
- High: Olympic Heights Community High
Source: BeachesMLS. This data may not be complete. We recommend contacting the local school district to confirm school assignments for this home.
Get a cash offer in 3 minutes
Find out how much your home could sell for in as little as 3 minutes with a no-obligation cash offer.
Estimated market value$2,713,200
Get a cash offer in 3 minutes
Find out how much your home could sell for in as little as 3 minutes with a no-obligation cash offer.
Estimated market value
$2,713,200

