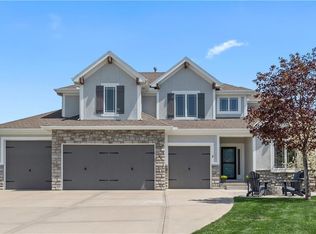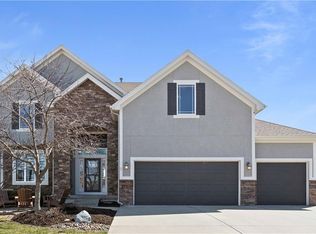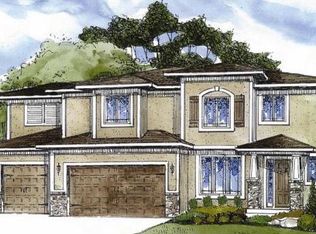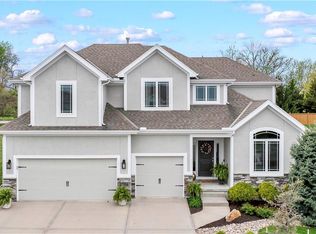Sold
Price Unknown
17341 S Legler Rd, Olathe, KS 66062
4beds
2,795sqft
Single Family Residence
Built in 2016
0.27 Acres Lot
$615,100 Zestimate®
$--/sqft
$3,485 Estimated rent
Home value
$615,100
$572,000 - $658,000
$3,485/mo
Zestimate® history
Loading...
Owner options
Explore your selling options
What's special
Amazing 2 story perfectly located in a cul-de-sac fenced lot on one of the largest lots in the neighborhood with a screened in
deck & 2 additional patios! The level of care on this home is second to none from the landscape to the interior! *Recently painted exterior & interior* Refinished hardwood floors throughout the entire main level* New Carpet on the 2nd level* Main level office overlooking the front porch* Stunning custom built-ins on the living room fireplace* One of a kind oversized mudroom that is perfect for all your kids sports/ school gear including a study nook* Spacious kitchen open to living & dining areas with gas cook top & double ovens* Master bath has his & hers vanities* Soaker tub & a walk-in shower* Laundry room includes a sink that connects to the master closet* Spacious bedrooms with abundant closet space* 2 rooms share a jack & jill while the other has its own private bathroom* Short walk to Timber Sage Elementary & so many conveniences at 159th! Excellent neighborhood amenities including a zero entry pool* spray park * water slide* playground & clubhouse for birthday parties!
Zillow last checked: 8 hours ago
Listing updated: July 12, 2025 at 07:24am
Listing Provided by:
Chris Guerrero 913-449-5178,
Platinum Realty LLC
Bought with:
Katie Yeager, BR00231301
Your Future Address, LLC
Source: Heartland MLS as distributed by MLS GRID,MLS#: 2547587
Facts & features
Interior
Bedrooms & bathrooms
- Bedrooms: 4
- Bathrooms: 4
- Full bathrooms: 4
Primary bedroom
- Level: Second
Bedroom 2
- Level: Second
Bedroom 3
- Level: Second
Bedroom 4
- Level: Second
Media room
- Level: First
Heating
- Forced Air, Heat Pump
Cooling
- Electric
Appliances
- Included: Dishwasher, Disposal, Exhaust Fan, Humidifier, Microwave, Built-In Oven, Gas Range, Stainless Steel Appliance(s)
- Laundry: Bedroom Level, Laundry Room
Features
- Ceiling Fan(s), Custom Cabinets, Kitchen Island, Pantry, Stained Cabinets, Walk-In Closet(s)
- Flooring: Wood
- Windows: Thermal Windows
- Basement: Daylight,Egress Window(s),Bath/Stubbed
- Number of fireplaces: 1
- Fireplace features: Gas, Great Room
Interior area
- Total structure area: 2,795
- Total interior livable area: 2,795 sqft
- Finished area above ground: 2,795
Property
Parking
- Total spaces: 3
- Parking features: Attached
- Attached garage spaces: 3
Features
- Patio & porch: Covered
- Fencing: Metal
Lot
- Size: 0.27 Acres
- Features: Cul-De-Sac
Details
- Parcel number: DP26400000 0185
Construction
Type & style
- Home type: SingleFamily
- Architectural style: Traditional
- Property subtype: Single Family Residence
Materials
- Stone Trim, Stucco & Frame
- Roof: Composition
Condition
- Year built: 2016
Details
- Builder name: Design Homes
Utilities & green energy
- Sewer: Public Sewer
- Water: Public
Green energy
- Energy efficient items: Insulation, Doors, Windows
Community & neighborhood
Security
- Security features: Smoke Detector(s)
Location
- Region: Olathe
- Subdivision: Forest Hills- The Meadows
Other
Other facts
- Listing terms: Cash,Conventional,FHA,VA Loan
- Ownership: Private
Price history
| Date | Event | Price |
|---|---|---|
| 7/12/2025 | Sold | -- |
Source: | ||
| 6/7/2025 | Pending sale | $589,950$211/sqft |
Source: | ||
| 6/5/2025 | Listed for sale | $589,950$211/sqft |
Source: | ||
| 3/23/2017 | Sold | -- |
Source: | ||
Public tax history
| Year | Property taxes | Tax assessment |
|---|---|---|
| 2024 | $7,446 +2.4% | $61,744 +4% |
| 2023 | $7,269 +9.9% | $59,374 +11.2% |
| 2022 | $6,615 | $53,394 +6.1% |
Find assessor info on the county website
Neighborhood: Forest Hills Estates
Nearby schools
GreatSchools rating
- 7/10Prairie Creek Elementary SchoolGrades: PK-5Distance: 1 mi
- 6/10Spring Hill Middle SchoolGrades: 6-8Distance: 5.9 mi
- 7/10Spring Hill High SchoolGrades: 9-12Distance: 3.2 mi
Schools provided by the listing agent
- Elementary: Timber Sage
- Middle: Woodland Spring
- High: Spring Hill
Source: Heartland MLS as distributed by MLS GRID. This data may not be complete. We recommend contacting the local school district to confirm school assignments for this home.
Get a cash offer in 3 minutes
Find out how much your home could sell for in as little as 3 minutes with a no-obligation cash offer.
Estimated market value$615,100
Get a cash offer in 3 minutes
Find out how much your home could sell for in as little as 3 minutes with a no-obligation cash offer.
Estimated market value
$615,100



