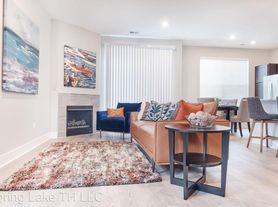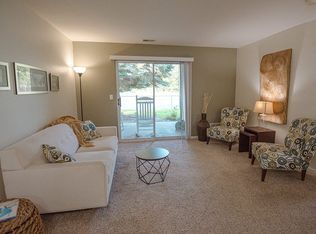Temporary, off season, fully furnished housing. Max term is January 3 - April 30, 2026. One month minimum, after that can go week to week.
Craftsman-style lake house with attached, two car garage. Quiet, private road in an HOA, peaceful lakeside community.
This 2,700 sq. ft. home features 3 bedrooms and 3.5 bathrooms, thoughtfully designed for both togetherness and privacy:
Upstairs Primary Suite:
King-size bed, 60" Smart TV, gas fireplace, full ensuite bath, vaulted ceilings with skylight
Private sitting area with futon (twin-size sleeper), great for home office
Walk-in closet
Main Floor Bedrooms:
Bedroom 1: Queen bed, Smart TV, closet
Bedroom 2: Two XL twin beds, closet
Shared full bath with double sink, tub/shower combo
Additional half-bath conveniently located off the kitchen
Basement Lounge & Bonus Room:
Large open lounge with 65" Smart TV and streaming apps
Full bathroom
Large cozy couch & Foosball table
Ideal for movie nights, games, or remote work (portable desks & chairs available)
Fully Equipped Kitchen
Sunny, open-concept kitchen, featuring:
Full-size refrigerator, 4-burner gas range, microwave
Cooking essentials: pots, pans, baking sheets, Pyrex, toaster, coffee maker, kettle
dishwasher
Island seating + eat-in dining area
Extras That Make It Feel Like Home
Full-size washer and dryer
High-speed Spectrum Wi-Fi (500 Mbps)
Smart TVs in main living spaces and three bedrooms
Central heat/AC
Covered front porch
Pet-Friendly, up to two well-behaved dogs.
Fully gated backyard and large front porch with pet gate
$3,750 per month includes all utilities (garbage, gas, water, electric, internet) and yard maintenance.
Amenities:
- Parking - max. 4 cars
- Furnished
- Smoke Free
Appliances:
- Air Conditioning
- Microwave
- Range
- Refrigerator
- Oven
- Washer & Dryer
Owner pays all utilities including high speed itnernet. Up to two dogs allowed. This is a no smoking property, including vaping. Available for minimum one month, up to end of April, 2026.
House for rent
Accepts Zillow applications
$3,750/mo
17341 Villa Park Ave, Spring Lake, MI 49456
3beds
2,708sqft
Price may not include required fees and charges.
Single family residence
Available Sat Jan 3 2026
Dogs OK
Central air, wall unit
In unit laundry
Attached garage parking
Forced air
What's special
Gas fireplaceCraftsman-style lake houseIsland seatingFully gated backyardQuiet private roadQueen bedXl twin beds
- 1 day |
- -- |
- -- |
Travel times
Facts & features
Interior
Bedrooms & bathrooms
- Bedrooms: 3
- Bathrooms: 4
- Full bathrooms: 3
- 1/2 bathrooms: 1
Heating
- Forced Air
Cooling
- Central Air, Wall Unit
Appliances
- Included: Dishwasher, Dryer, Freezer, Microwave, Oven, Refrigerator, Washer
- Laundry: In Unit
Features
- Walk In Closet
- Flooring: Hardwood
- Furnished: Yes
Interior area
- Total interior livable area: 2,708 sqft
Property
Parking
- Parking features: Attached
- Has attached garage: Yes
- Details: Contact manager
Features
- Exterior features: Dock, Electricity included in rent, Garbage included in rent, Gas included in rent, Heating system: Forced Air, Internet included in rent, Utilities included in rent, Walk In Closet, Water included in rent
Details
- Parcel number: 700314197038
Construction
Type & style
- Home type: SingleFamily
- Property subtype: Single Family Residence
Utilities & green energy
- Utilities for property: Electricity, Garbage, Gas, Internet, Water
Community & HOA
Location
- Region: Spring Lake
Financial & listing details
- Lease term: 1 Month
Price history
| Date | Event | Price |
|---|---|---|
| 10/31/2025 | Listed for rent | $3,750$1/sqft |
Source: Zillow Rentals | ||
| 7/24/2025 | Listing removed | $3,750$1/sqft |
Source: Zillow Rentals | ||
| 7/15/2025 | Listed for rent | $3,750$1/sqft |
Source: Zillow Rentals | ||
| 6/8/2023 | Sold | $417,000+11.2%$154/sqft |
Source: | ||
| 5/8/2023 | Pending sale | $374,900$138/sqft |
Source: | ||

