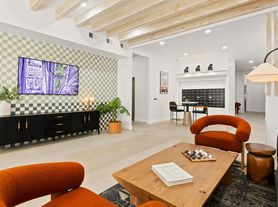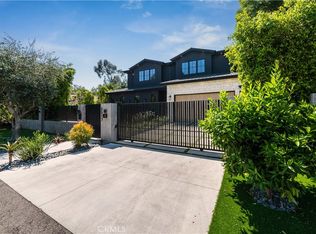Tucked away at the end of a quiet, newly developed cul-de-sac in Encino, this stunning custom-built estate is one of just four brand-new residences on the street. Set on an expansive lot, this home masterfully blends timeless elegance with modern luxury, offering 5 ensuite bedrooms, 5.5 baths, a private office, dedicated theater, cabana, and full sports court.From the moment you step through the front door, you're welcomed by a flood of natural light and a fluid open-concept floor plan that effortlessly balances sophistication and comfort. The formal living room, anchored by a stylish fireplace, flows seamlessly into the spacious dining areaideal for both intimate dinners and grand entertaining.The heart of the home is the showstopping chef's kitchen, complete with top-of-the-line Thermador appliances, custom cabinetry, dual sinks, designer quartz countertops, and a generous center island that opens into the inviting family room. Built-ins, a cozy fireplace, and retractable glass doors create a perfect indoor-outdoor lifestyle that defines California living.The lower level also features a guest ensuite with direct backyard access, a chic powder room, state-of-the-art theater, and a versatile home office. Upstairs, the luxurious primary suite is a true retreatboasting a private balcony, dual walk-in closets, and a spa-inspired bathroom with sauna, soaking tub, double vanities, and a walk-in shower that rivals a five-star resort.Three additional ensuite bedrooms and a stylish laundry room complete the upper level.Step outside and you'll find a private entertainer's dream: a sparkling pool and spa, fully equipped cabana, built-in BBQ island, basketball court, and lush, mature landscapingall designed for unforgettable weekends and effortless entertaining.Ideally located just minutes from Ventura Blvd's best restaurants, boutiques, and cafes, this one-of-a-kind residence delivers the perfect blend of luxury, privacy, and convenience. Welcome to your own private slice of Encino paradisewhere elevated living meets timeless design.
Copyright The MLS. All rights reserved. Information is deemed reliable but not guaranteed.
House for rent
$26,500/mo
17341 W Amina Pl, Encino, CA 91316
5beds
5,465sqft
Price may not include required fees and charges.
Singlefamily
Available now
-- Pets
Central air
In unit laundry
2 Attached garage spaces parking
Central, fireplace
What's special
Basketball courtSparkling pool and spaCozy fireplacePrivate balconyCenter islandStylish fireplaceState-of-the-art theater
- 140 days |
- -- |
- -- |
Travel times
Looking to buy when your lease ends?
Consider a first-time homebuyer savings account designed to grow your down payment with up to a 6% match & 3.83% APY.
Facts & features
Interior
Bedrooms & bathrooms
- Bedrooms: 5
- Bathrooms: 6
- Full bathrooms: 5
- 1/2 bathrooms: 1
Rooms
- Room types: Dining Room, Family Room, Office, Pantry, Walk In Closet
Heating
- Central, Fireplace
Cooling
- Central Air
Appliances
- Included: Dishwasher, Microwave, Range Oven, Refrigerator
- Laundry: In Unit, Inside, Laundry Room, Upper Level
Features
- Sauna, Walk-In Closet(s)
- Has fireplace: Yes
Interior area
- Total interior livable area: 5,465 sqft
Property
Parking
- Total spaces: 2
- Parking features: Attached, Driveway, Covered
- Has attached garage: Yes
- Details: Contact manager
Features
- Stories: 2
- Exterior features: Contact manager
- Has private pool: Yes
- Spa features: Sauna
- Has view: Yes
- View description: Contact manager
Details
- Parcel number: 2257014047
Construction
Type & style
- Home type: SingleFamily
- Property subtype: SingleFamily
Condition
- Year built: 2024
Community & HOA
HOA
- Amenities included: Pool, Sauna
Location
- Region: Encino
Financial & listing details
- Lease term: 1+Year
Price history
| Date | Event | Price |
|---|---|---|
| 5/30/2025 | Listed for rent | $26,500$5/sqft |
Source: | ||
| 8/6/2024 | Listing removed | $5,250,000$961/sqft |
Source: | ||
| 4/18/2024 | Listed for sale | $5,250,000$961/sqft |
Source: | ||

