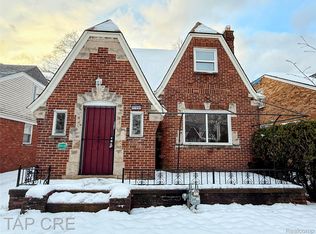Sold for $204,900 on 08/18/25
$204,900
17343 Ilene St, Detroit, MI 48221
3beds
2,157sqft
Single Family Residence
Built in 1930
3,920.4 Square Feet Lot
$208,800 Zestimate®
$95/sqft
$1,616 Estimated rent
Home value
$208,800
$190,000 - $230,000
$1,616/mo
Zestimate® history
Loading...
Owner options
Explore your selling options
What's special
Welcome to 17343 Ilene St, a beautifully updated bungalow in the heart of Detroit that blends charm and modern touches throughout. This 3 bedroom, 2 bath home sits over 1500 sq ft and offers stylish, comfortable living with an updated kitchen, sleek quartz countertops, stainless steel appliances, and a cozy breakfast nook. The main floor shines with a spacious living room featuring recessed lighting, a stunning stone electric fireplace, and elegant laminate flooring that flows into a formal dining area with a bay window. The second floor primary suite is a private retreat with a walk in closet, sitting area, and full bath with contemporary ceramic tile and Bluetooth-capable lighting. The semi finished basement adds excellent hangout or hosting space and includes newer carpet in the lower bedrooms, a laundry area, and ample storage. With updated windows, fresh paint, new sewer clean out, and all appliances staying this home is truly move in ready! Home is being professionally monitored 24/7, and by multiple friends and neighbors.
Zillow last checked: 8 hours ago
Listing updated: August 19, 2025 at 09:12am
Listed by:
Shane Atkinson 248-794-0004,
@properties Christie's Int'l R.E. Royal Oak
Bought with:
Tamara Anderson, 6501444719
EXP Realty Main
Source: Realcomp II,MLS#: 20251017877
Facts & features
Interior
Bedrooms & bathrooms
- Bedrooms: 3
- Bathrooms: 2
- Full bathrooms: 2
Primary bedroom
- Level: Second
- Dimensions: 16 X 12
Bedroom
- Level: Entry
- Dimensions: 12 X 11
Bedroom
- Level: Entry
- Dimensions: 9 X 11
Primary bathroom
- Level: Second
- Dimensions: 6 X 7
Other
- Level: Entry
- Dimensions: 7 X 6
Other
- Level: Entry
- Dimensions: 6 X 5
Dining room
- Level: Entry
- Dimensions: 11 X 12
Kitchen
- Level: Entry
- Dimensions: 12 X 10
Laundry
- Level: Basement
- Dimensions: 6 X 8
Living room
- Level: Entry
- Dimensions: 18 X 12
Other
- Level: Second
- Dimensions: 9 X 7
Other
- Level: Entry
- Dimensions: 8 X 6
Other
- Level: Second
- Dimensions: 12 X 6
Heating
- Forced Air, Natural Gas
Appliances
- Included: Dishwasher, Free Standing Gas Range, Free Standing Refrigerator, Microwave, Stainless Steel Appliances
- Laundry: Laundry Room
Features
- Basement: Finished
- Has fireplace: Yes
- Fireplace features: Living Room, Other Fuels
Interior area
- Total interior livable area: 2,157 sqft
- Finished area above ground: 1,557
- Finished area below ground: 600
Property
Parking
- Total spaces: 1
- Parking features: One Car Garage, Detached, Garage Door Opener
- Garage spaces: 1
Features
- Levels: One and One Half
- Stories: 1
- Entry location: GroundLevelwSteps
- Pool features: None
Lot
- Size: 3,920 sqft
- Dimensions: 38 x 108
Details
- Parcel number: W16I040635S
- Special conditions: Short Sale No,Standard
Construction
Type & style
- Home type: SingleFamily
- Architectural style: Bungalow
- Property subtype: Single Family Residence
Materials
- Brick
- Foundation: Basement, Block
Condition
- New construction: No
- Year built: 1930
Utilities & green energy
- Sewer: Sewer At Street
- Water: Public
Community & neighborhood
Security
- Security features: Carbon Monoxide Detectors, Security System Leased
Location
- Region: Detroit
- Subdivision: PALMER HOMES 1
Other
Other facts
- Listing agreement: Exclusive Right To Sell
- Listing terms: Cash,Conventional,FHA,Va Loan
Price history
| Date | Event | Price |
|---|---|---|
| 8/18/2025 | Sold | $204,900$95/sqft |
Source: | ||
| 8/2/2025 | Pending sale | $204,900$95/sqft |
Source: | ||
| 7/18/2025 | Price change | $204,900+21.2%$95/sqft |
Source: | ||
| 5/10/2022 | Pending sale | $169,000+0.9%$78/sqft |
Source: | ||
| 4/29/2022 | Sold | $167,500-0.9%$78/sqft |
Source: | ||
Public tax history
| Year | Property taxes | Tax assessment |
|---|---|---|
| 2024 | -- | $43,100 +36.4% |
| 2023 | -- | $31,600 +33.9% |
| 2022 | -- | $23,600 +20.4% |
Find assessor info on the county website
Neighborhood: Schulze
Nearby schools
GreatSchools rating
- 3/10Schulze Academy for Technology and ArtsGrades: PK-8Distance: 0.3 mi
- 2/10Mumford High SchoolGrades: 9-12Distance: 0.2 mi
Get a cash offer in 3 minutes
Find out how much your home could sell for in as little as 3 minutes with a no-obligation cash offer.
Estimated market value
$208,800
Get a cash offer in 3 minutes
Find out how much your home could sell for in as little as 3 minutes with a no-obligation cash offer.
Estimated market value
$208,800
