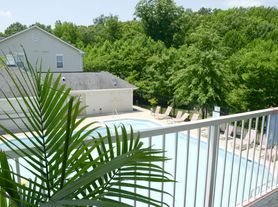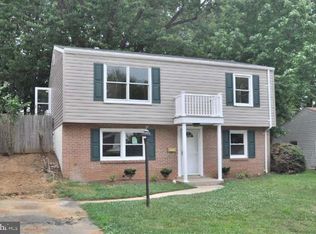This well-kept townhome combines thoughtful updates with a serene setting that backs to the woods for added privacy! Enjoy new carpet and fresh paint throughout! The main level features an open and inviting layout with abundant natural light, ideal for both everyday living and entertaining, and the kitchen offers ample counter space, generous cabinetry, and a seamless flow into the dining and living areas. Upstairs, you'll find new carpet and a spacious owner's suite. All bathrooms have been refreshed with new quartz countertops and fixtures, creating a clean, modern feel. The lower level includes an additional bedroom and full bathroom complementing a versatile finished space that walks out to the backyard, perfect for relaxing or hosting gatherings. Recent updates include a 2024 water heater new carpet upstairs and fresh paint. Enjoy morning coffee or evening sunsets on the deck with a wooded backdrop. Conveniently located near major commuting routes, shopping, and dining, this home offers both comfort and convenience!
Townhouse for rent
$2,900/mo
17346 Wexford Loop, Dumfries, VA 22026
4beds
1,971sqft
Price may not include required fees and charges.
Townhouse
Available now
Cats, dogs OK
Central air, electric, ceiling fan
In unit laundry
2 Parking spaces parking
Natural gas, central, fireplace
What's special
Versatile finished spaceNew carpetOpen and inviting layoutBacks to the woodsFresh paintAmple counter spaceAbundant natural light
- 2 days
- on Zillow |
- -- |
- -- |
Travel times
Looking to buy when your lease ends?
Consider a first-time homebuyer savings account designed to grow your down payment with up to a 6% match & 3.83% APY.
Facts & features
Interior
Bedrooms & bathrooms
- Bedrooms: 4
- Bathrooms: 4
- Full bathrooms: 3
- 1/2 bathrooms: 1
Rooms
- Room types: Dining Room, Recreation Room
Heating
- Natural Gas, Central, Fireplace
Cooling
- Central Air, Electric, Ceiling Fan
Appliances
- Included: Dishwasher, Disposal, Dryer, Microwave, Refrigerator, Stove, Washer
- Laundry: In Unit
Features
- Ceiling Fan(s), Crown Molding, Dining Area, Floor Plan - Traditional, Kitchen - Table Space, Primary Bath(s), Upgraded Countertops, Walk-In Closet(s)
- Has basement: Yes
- Has fireplace: Yes
Interior area
- Total interior livable area: 1,971 sqft
Property
Parking
- Total spaces: 2
- Parking features: Assigned, Parking Lot
Features
- Exterior features: Contact manager
Details
- Parcel number: 8289452701
Construction
Type & style
- Home type: Townhouse
- Architectural style: Colonial
- Property subtype: Townhouse
Condition
- Year built: 1992
Building
Management
- Pets allowed: Yes
Community & HOA
Location
- Region: Dumfries
Financial & listing details
- Lease term: Contact For Details
Price history
| Date | Event | Price |
|---|---|---|
| 10/1/2025 | Listed for rent | $2,900$1/sqft |
Source: Bright MLS #VAPW2104386 | ||
| 5/18/2018 | Sold | $262,500+1%$133/sqft |
Source: Public Record | ||
| 4/6/2018 | Listed for sale | $259,999+26.9%$132/sqft |
Source: Samson Properties #1000360236 | ||
| 6/27/2008 | Sold | $204,900-19.6%$104/sqft |
Source: Public Record | ||
| 3/29/2008 | Listed for sale | $254,900-0.5%$129/sqft |
Source: Long and Foster Real Estate #PW6667116 | ||

