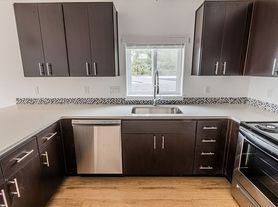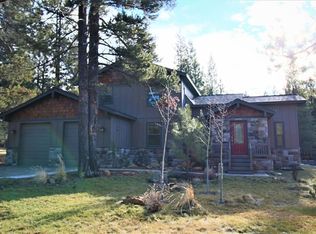New fully furnished elegant mountain farmhouse style, 5 bedroom / 3 bath home on half acre, built in 2023. Large front yard and the backyard backs up to National Forest land with friendly neighbors on both sides. Backyard trial is a 3 minute walk to the riverbank of the Deschutes. Hot tub. Two car garage. EV charger. Washer/Dryer.
Located in Water Wonderland II neighborhood, just 10 minute drive to Sunriver, 15 minute drive to La Pine, 20
minute drive to Bend, 30 minute drive to Mt Bachelor Ski Area. Walking trails, forest, and river access behind house.
Has been a vacation rental for the past two years. Open to month to month, or long term lease (6-9-12 months). No pets.
No smoking. No pets.
First, last and security deposit.
Fully furnished, however can discuss removal of furnished items if needed.
Owner pays sewer and hot tub maintenance. Renter responsible for snow removal, water, electricity, trash, internet, etc for long term leases, however if month to month lease the owner will cover utilities and include in monthly rent charges.
Open to month to month, 6, 9, or 12 month lease.
House for rent
Accepts Zillow applications
$4,200/mo
17349 Merganser Dr, Bend, OR 97707
5beds
2,432sqft
Price may not include required fees and charges.
Single family residence
Available now
No pets
Central air
In unit laundry
Attached garage parking
Heat pump, fireplace
What's special
Hot tubLarge front yardTwo car garage
- 14 days
- on Zillow |
- -- |
- -- |
Travel times
Facts & features
Interior
Bedrooms & bathrooms
- Bedrooms: 5
- Bathrooms: 3
- Full bathrooms: 3
Heating
- Heat Pump, Fireplace
Cooling
- Central Air
Appliances
- Included: Dishwasher, Dryer, Freezer, Microwave, Oven, Refrigerator, Washer
- Laundry: In Unit
Features
- Flooring: Hardwood
- Has fireplace: Yes
- Furnished: Yes
Interior area
- Total interior livable area: 2,432 sqft
Property
Parking
- Parking features: Attached
- Has attached garage: Yes
- Details: Contact manager
Features
- Exterior features: Bicycle storage, Electric Vehicle Charging Station, Electricity not included in rent, Garbage not included in rent, Internet not included in rent, Sewage included in rent, Water not included in rent
Details
- Parcel number: 201118B011300
Construction
Type & style
- Home type: SingleFamily
- Property subtype: Single Family Residence
Utilities & green energy
- Utilities for property: Sewage
Community & HOA
Location
- Region: Bend
Financial & listing details
- Lease term: 1 Month
Price history
| Date | Event | Price |
|---|---|---|
| 10/2/2025 | Price change | $4,200-6.7%$2/sqft |
Source: Zillow Rentals | ||
| 9/22/2025 | Listed for rent | $4,500$2/sqft |
Source: Zillow Rentals | ||
| 8/22/2025 | Listing removed | $900,000$370/sqft |
Source: | ||
| 7/4/2025 | Price change | $900,000-5.2%$370/sqft |
Source: | ||
| 6/2/2025 | Price change | $949,000-2.7%$390/sqft |
Source: | ||

