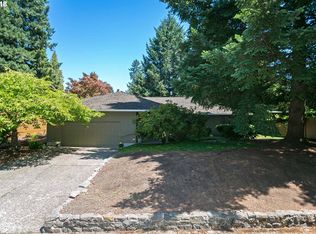Sold
$705,000
17349 SW Rivendell Dr, Portland, OR 97224
3beds
2,158sqft
Residential, Single Family Residence
Built in 1978
9,583.2 Square Feet Lot
$690,200 Zestimate®
$327/sqft
$2,971 Estimated rent
Home value
$690,200
$649,000 - $732,000
$2,971/mo
Zestimate® history
Loading...
Owner options
Explore your selling options
What's special
This charming three-bedroom, two-and-a-half-bath home combines classic charm with modern comforts in the desirable Kingsgate community. The welcoming foyer leads to a spacious living room featuring exposed wood beams, a cozy gas fireplace, and a large bay window overlooking lush landscaping. Oversized picture windows fill the space with natural light.The open kitchen seamlessly connects to the inviting family room, complete with a built-in bar and gas stove, perfect for hosting or everyday enjoyment.Upstairs, find three spacious bedrooms and two bathrooms. The primary suite offers a private ensuite and a peaceful balcony overlooking the secluded backyard—ideal for morning coffee or unwinding.Outside, enjoy privacy and tranquility with a beautifully landscaped front yard and a spacious backyard with a patio, fire pit, built-in BBQ with gas line, hot tub, and raised garden bed—perfect for entertaining or relaxing. The two-car garage includes a workbench, built-in cabinetry and attic storage. Located in a quiet wooded setting just off Boones Ferry Road, this home is minutes from I-5, Bridgeport Village, Whole Foods, and more. Outdoor lovers will appreciate the proximity to Durham City Park and scenic walking and cycling paths along Fanno Creek and the Tualatin River, connecting to nearby Cook’s Park.
Zillow last checked: 8 hours ago
Listing updated: June 13, 2025 at 12:20am
Listed by:
Traci Holder 503-975-3950,
Think Real Estate
Bought with:
Colin Dobrin, 201249823
Real Broker
Source: RMLS (OR),MLS#: 632708607
Facts & features
Interior
Bedrooms & bathrooms
- Bedrooms: 3
- Bathrooms: 3
- Full bathrooms: 2
- Partial bathrooms: 1
- Main level bathrooms: 1
Primary bedroom
- Features: Balcony, Suite, Walkin Closet, Wallto Wall Carpet
- Level: Upper
- Area: 192
- Dimensions: 16 x 12
Bedroom 2
- Features: Wallto Wall Carpet
- Level: Upper
- Area: 154
- Dimensions: 14 x 11
Bedroom 3
- Features: Engineered Hardwood
- Level: Upper
- Area: 140
- Dimensions: 14 x 10
Dining room
- Features: Engineered Hardwood
- Level: Main
- Area: 140
- Dimensions: 14 x 10
Family room
- Features: Fireplace, Engineered Hardwood, Wet Bar
- Level: Main
- Area: 374
- Dimensions: 22 x 17
Kitchen
- Features: Eat Bar, Great Room, Engineered Hardwood
- Level: Main
- Area: 104
- Width: 8
Living room
- Features: Bay Window, Fireplace, Engineered Hardwood
- Level: Main
- Area: 315
- Dimensions: 21 x 15
Heating
- Forced Air, Fireplace(s)
Cooling
- Central Air
Appliances
- Included: Built In Oven, Cooktop, Dishwasher, Gas Appliances, Microwave, Washer/Dryer, Gas Water Heater
- Laundry: Laundry Room
Features
- Wet Bar, Eat Bar, Great Room, Balcony, Suite, Walk-In Closet(s)
- Flooring: Engineered Hardwood, Tile, Wall to Wall Carpet
- Windows: Aluminum Frames, Vinyl Frames, Bay Window(s)
- Basement: Crawl Space
- Number of fireplaces: 2
- Fireplace features: Gas
Interior area
- Total structure area: 2,158
- Total interior livable area: 2,158 sqft
Property
Parking
- Total spaces: 2
- Parking features: Driveway, Off Street, Garage Door Opener, Attached
- Attached garage spaces: 2
- Has uncovered spaces: Yes
Features
- Stories: 2
- Patio & porch: Covered Patio, Patio, Porch
- Exterior features: Fire Pit, Raised Beds, Yard, Balcony
- Fencing: Fenced
Lot
- Size: 9,583 sqft
- Features: Level, SqFt 7000 to 9999
Details
- Parcel number: R515785
Construction
Type & style
- Home type: SingleFamily
- Architectural style: Traditional
- Property subtype: Residential, Single Family Residence
Materials
- Wood Siding
- Foundation: Concrete Perimeter
- Roof: Composition
Condition
- Resale
- New construction: No
- Year built: 1978
Utilities & green energy
- Gas: Gas
- Sewer: Public Sewer
- Water: Public
Community & neighborhood
Location
- Region: Portland
- Subdivision: Kingsgate
Other
Other facts
- Listing terms: Cash,Conventional,FHA,VA Loan
- Road surface type: Paved
Price history
| Date | Event | Price |
|---|---|---|
| 6/11/2025 | Sold | $705,000-5.4%$327/sqft |
Source: | ||
| 5/20/2025 | Pending sale | $745,000$345/sqft |
Source: | ||
| 5/16/2025 | Listed for sale | $745,000+97.6%$345/sqft |
Source: | ||
| 10/2/2013 | Sold | $377,000-2.1%$175/sqft |
Source: | ||
| 9/13/2013 | Listed for sale | $385,000$178/sqft |
Source: RE/MAX EQUITY GROUP- LAKE OSWEGO #13220246 Report a problem | ||
Public tax history
| Year | Property taxes | Tax assessment |
|---|---|---|
| 2025 | $6,584 +16.7% | $409,040 +8.1% |
| 2024 | $5,643 +2.7% | $378,370 +3% |
| 2023 | $5,494 +3% | $367,350 +3% |
Find assessor info on the county website
Neighborhood: 97224
Nearby schools
GreatSchools rating
- 5/10Durham Elementary SchoolGrades: PK-5Distance: 0.6 mi
- 5/10Twality Middle SchoolGrades: 6-8Distance: 1.5 mi
- 4/10Tualatin High SchoolGrades: 9-12Distance: 2.6 mi
Schools provided by the listing agent
- Elementary: Bridgeport
- Middle: Hazelbrook
- High: Tualatin
Source: RMLS (OR). This data may not be complete. We recommend contacting the local school district to confirm school assignments for this home.
Get a cash offer in 3 minutes
Find out how much your home could sell for in as little as 3 minutes with a no-obligation cash offer.
Estimated market value$690,200
Get a cash offer in 3 minutes
Find out how much your home could sell for in as little as 3 minutes with a no-obligation cash offer.
Estimated market value
$690,200
