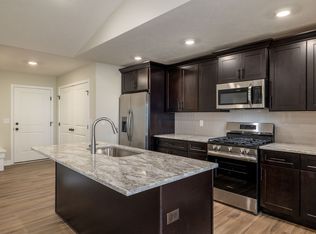Introducing the Glendale!
Exclusive Offer: Get 1 Month FREE! Act Fast This deal is only available for 48 hours after your tour! Ask a leasing agent about our flexible lease terms.
Are you ready for a fresh start in a brand-new, spacious single-family home? The Glendale is the latest floorplan currently under construction, and it's designed to elevate your living experience.
Here's why you'll fall in love with the Glendale:
-Two Stories of Luxury: With two stories at your disposal, you'll have all the space you need to live, work, and play comfortably.
-2-car Attached Garage: The Glendale has a convenient 2-car attached garage, keeping your vehicles secured.
-Open-concept Kitchen: The heart of any home, our kitchen boasts an open-concept design with an island, perfect for serving meals and hosting gatherings.
-Entertainment-ready: Hosting a dinner party? No problem! There's ample room for a 6-person dining table and a cozy living room around an inviting fireplace.
-Dedicated Office Space: Need a quiet place to work or study? The main floor features a dedicated office space with a closet for all your storage needs.
-Bedrooms Galore: The second floor is home to all four bedrooms, ensuring privacy and comfort. Two full bathrooms and a laundry/utility room add to the convenience.
-The Primary Suite has a vaulted ceiling, a walk-in closet and dual sinks. It's the perfect retreat after a long day.
-Unfinished Basement: The basement may be unfinished, but it offers abundant storage space, allowing you to customize it to your preferences.
-Lawn Spaces: The Glendale includes dedicated lawn areas, ideal for gardening, playtime with the kids, or picnics in the sun.
-Patio Bliss: Step out onto your patio spaces and discover the perfect setting for outdoor dining, morning coffee, or simply enjoying the fresh air.
-9-Foot Ceilings: Experience the grandeur of 9-foot ceilings that amplify the feeling of space and airiness throughout your home.
*Photos are of a model home at Weldon Reserve and are used as a reference for countertops, cabinets, paint colors, and flooring.
Weldon Reserve is located in Normal, IL, near Prairieland Elementary School, Ironwood Golf Course, The Shoppes at College Hills, and Carden Park. Enjoy easy access to I-55.
We allow up to 2 pets with no breed or size restrictions. We require a $250 non-refundable fee per pet due at move-in and a $25/month pet rent per pet.
A $100 monthly fee covers both high-speed internet and lawn care. Residents are responsible for their own electricity, gas, water, sewer, trash services, and snow removal.
Ready to make the Glendale your next home? Contact us today to learn more, schedule a viewing, and secure your spot in this exciting new community!
**Photos may not be of the actual unit, and finishings will vary between units.
*Deposit is due upon lease signing and contingent upon acceptance.
House for rent
Special offer
$2,900/mo
1735 Beech St #1838, Normal, IL 61761
4beds
2,145sqft
Price may not include required fees and charges.
Apartment
Available Tue Oct 7 2025
Cats, dogs OK
-- A/C
In unit laundry
Attached garage parking
Fireplace
What's special
Inviting fireplaceDedicated office spaceOutdoor diningPatio blissPrivacy and comfortAbundant storage spaceOpen-concept kitchen
- 1 day
- on Zillow |
- -- |
- -- |
Travel times
Looking to buy when your lease ends?
Consider a first-time homebuyer savings account designed to grow your down payment with up to a 6% match & 4.15% APY.
Facts & features
Interior
Bedrooms & bathrooms
- Bedrooms: 4
- Bathrooms: 3
- Full bathrooms: 2
- 1/2 bathrooms: 1
Rooms
- Room types: Office
Heating
- Fireplace
Appliances
- Included: Dishwasher, Dryer, Microwave, Refrigerator, Washer
- Laundry: In Unit, Shared
Features
- Walk-In Closet(s)
- Has basement: Yes
- Has fireplace: Yes
Interior area
- Total interior livable area: 2,145 sqft
Video & virtual tour
Property
Parking
- Parking features: Attached, Garage
- Has attached garage: Yes
- Details: Contact manager
Features
- Patio & porch: Patio
- Exterior features: 24-Hour Emergency Maintenance, Easy access to I-55, Eat-in Kitchen, First Floor Primary with En-suite, Flexible Lease, Internet included in rent, Lawn, Nearby Golf Course, Pet-Friendly, Primary Bedroom with En-Suite, Range/Stove
Construction
Type & style
- Home type: SingleFamily
- Property subtype: Apartment
Utilities & green energy
- Utilities for property: Internet
Community & HOA
Location
- Region: Normal
Financial & listing details
- Lease term: Flexible Lease
Price history
| Date | Event | Price |
|---|---|---|
| 8/4/2025 | Listed for rent | $2,900$1/sqft |
Source: Zillow Rentals | ||
| 5/8/2024 | Listing removed | -- |
Source: Zillow Rentals | ||
| 3/13/2024 | Price change | $2,900-7.9%$1/sqft |
Source: Zillow Rentals | ||
| 11/15/2023 | Listed for rent | $3,150$1/sqft |
Source: Zillow Rentals | ||
Neighborhood: 61761
- Special offer! GET 1 MONTH FREE! On select units. Restrictions apply. Offer expires 48 hours after touring and will be applied to the first full month of a 13-month lease. Contact the office for more details!
![[object Object]](https://photos.zillowstatic.com/fp/286d01aca7744956e6d150f9c514cb5f-p_i.jpg)
