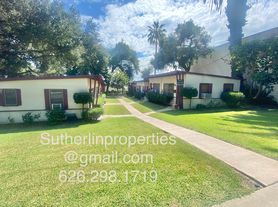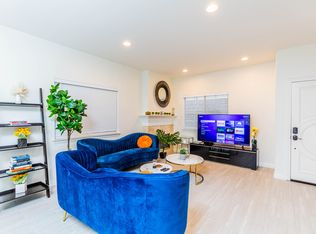Located on a private cul-de-sac in North Arcadia, this beautifully upgraded home sits on a nearly 15,000 sq ft lot and offers 4 bedrooms and 4 bathrooms, including a private mother-in-law suite with its own entrance, kitchenette, walk-in closet, fireplace, and serene backyard view. The home features a formal living room with fireplace, formal dining area, and a spacious family room with glass doors that open to a stunning backyard designed for entertaining complete with a black-bottom pool, spa, fire pit, and landscaped areas. The upgraded kitchen boasts marble countertops, marble backsplash, and modern appliances, while engineered hardwood floors, LED lighting, and decorator exterior paint add to the home's appeal. Located within the prestigious Arcadia Unified School District, this home offers comfort, privacy, and convenience in a highly sought-after neighborhood an absolute must-see for lease!
House for rent
$7,000/mo
1735 Claridge St, Arcadia, CA 91006
4beds
2,988sqft
Price may not include required fees and charges.
Singlefamily
Available now
No pets
Central air
In unit laundry
2 Parking spaces parking
Central, fireplace
What's special
Mother-in-law suitePrivate cul-de-sacBlack-bottom poolMarble countertopsSpacious family roomGlass doorsLandscaped areas
- 33 days |
- -- |
- -- |
Travel times
Renting now? Get $1,000 closer to owning
Unlock a $400 renter bonus, plus up to a $600 savings match when you open a Foyer+ account.
Offers by Foyer; terms for both apply. Details on landing page.
Facts & features
Interior
Bedrooms & bathrooms
- Bedrooms: 4
- Bathrooms: 4
- Full bathrooms: 4
Heating
- Central, Fireplace
Cooling
- Central Air
Appliances
- Laundry: In Unit, Inside
Features
- Has fireplace: Yes
Interior area
- Total interior livable area: 2,988 sqft
Property
Parking
- Total spaces: 2
- Parking features: Covered
- Details: Contact manager
Features
- Stories: 1
- Exterior features: 0-1 Unit/Acre, Gardener included in rent, Heating system: Central, Inside, Kitchen, Living Room, Lot Features: 0-1 Unit/Acre, Pets - No, Pool included in rent, Private, Valley, View Type: Valley, Water included in rent
- Has private pool: Yes
Details
- Parcel number: 5766017011
Construction
Type & style
- Home type: SingleFamily
- Property subtype: SingleFamily
Condition
- Year built: 1948
Utilities & green energy
- Utilities for property: Water
Community & HOA
HOA
- Amenities included: Pool
Location
- Region: Arcadia
Financial & listing details
- Lease term: 12 Months
Price history
| Date | Event | Price |
|---|---|---|
| 9/8/2025 | Listed for rent | $7,000+40%$2/sqft |
Source: CRMLS #WS25202220 | ||
| 8/30/2025 | Listing removed | $2,288,000-4.6%$766/sqft |
Source: | ||
| 6/30/2025 | Listed for sale | $2,399,000+35.2%$803/sqft |
Source: | ||
| 6/14/2018 | Listing removed | $5,000$2/sqft |
Source: RE/MAX PREMIER PROPERTIES #WS18135539 | ||
| 6/8/2018 | Listed for rent | $5,000$2/sqft |
Source: RE/MAX PREMIER/ARCADIA #WS18135539 | ||

