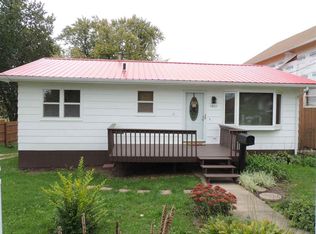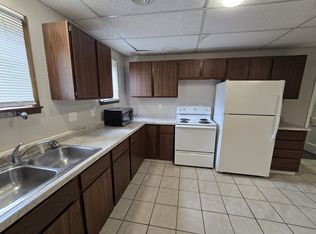Sold for $223,000 on 06/06/25
$223,000
1735 Downing Ave, Waterloo, IA 50701
3beds
1,816sqft
Single Family Residence
Built in 1967
0.25 Acres Lot
$223,600 Zestimate®
$123/sqft
$1,495 Estimated rent
Home value
$223,600
$199,000 - $250,000
$1,495/mo
Zestimate® history
Loading...
Owner options
Explore your selling options
What's special
Here's a home you won't want to miss! This charming ranch offers more than meets the eye. Step inside to a lovely kitchen boasting ample cupboards and counter space, along with a dining area and a convenient breakfast bar. The spacious living room features a bright bay window and a patio door leading to the composite deck, where you can enjoy views of the backyard. From the deck, you can easily walk down to the yard. The main floor hosts two comfortable bedrooms, both equipped with double closets. The lower level expands the living space with a family room and an entertainment area that overlooks the patio and the fenced-in backyard. You'll also find the third bedroom, a full bathroom, a laundry room, and abundant storage space on this level. The property also includes an oversized, detached garage. Its location is ideal, situated across from Fred Becker Elementary and just down the road from Central Middle School the future site of the new high school. Recent updates include new paint, new carpet, and a new hot water heater. Don't wait to see this wonderful home! Call your favorite agent today to schedule a private showing.
Zillow last checked: 8 hours ago
Listing updated: June 07, 2025 at 04:05am
Listed by:
Tom Herzmann 319-961-0452,
Oakridge Real Estate
Bought with:
Luke Bartlett, S6323300
Oakridge Real Estate
Source: Northeast Iowa Regional BOR,MLS#: 20251901
Facts & features
Interior
Bedrooms & bathrooms
- Bedrooms: 3
- Bathrooms: 2
- Full bathrooms: 1
- 3/4 bathrooms: 1
Other
- Level: Upper
Other
- Level: Main
Other
- Level: Lower
Dining room
- Level: Main
- Area: 88 Square Feet
- Dimensions: 8 X 11
Family room
- Level: Lower
- Area: 475 Square Feet
- Dimensions: 19 X 25
Kitchen
- Level: Main
- Area: 121 Square Feet
- Dimensions: 11 X 11
Living room
- Level: Main
- Area: 266 Square Feet
- Dimensions: 19 X 14
Heating
- Forced Air, Natural Gas
Cooling
- Central Air
Appliances
- Included: Dishwasher, Dryer, Disposal, MicroHood, Refrigerator, Vented Exhaust Fan, Washer, Gas Water Heater
- Laundry: Lower Level
Features
- Ceiling Fan(s)
- Basement: Concrete,Interior Entry,Floor Drain,Finished,Walk-Out Access
- Has fireplace: No
- Fireplace features: None
Interior area
- Total interior livable area: 1,816 sqft
- Finished area below ground: 664
Property
Parking
- Total spaces: 2
- Parking features: 2 Stall, Detached Garage, Oversized, Wired
- Carport spaces: 2
Features
- Patio & porch: Deck, Covered
- Fencing: Fenced
- Has view: Yes
- View description: City
Lot
- Size: 0.25 Acres
- Dimensions: 82 X 135
- Features: Landscaped
Details
- Additional structures: Storage
- Parcel number: 891328176049
- Zoning: R-2
- Special conditions: Standard
Construction
Type & style
- Home type: SingleFamily
- Property subtype: Single Family Residence
Materials
- Vinyl Siding
- Roof: Asphalt
Condition
- Year built: 1967
Utilities & green energy
- Sewer: Public Sewer
- Water: Public
Community & neighborhood
Security
- Security features: Smoke Detector(s)
Community
- Community features: Sidewalks
Location
- Region: Waterloo
Other
Other facts
- Road surface type: Concrete
Price history
| Date | Event | Price |
|---|---|---|
| 6/6/2025 | Sold | $223,000-0.9%$123/sqft |
Source: | ||
| 5/3/2025 | Pending sale | $225,000$124/sqft |
Source: | ||
| 4/30/2025 | Listed for sale | $225,000+28.6%$124/sqft |
Source: | ||
| 2/28/2022 | Sold | $175,000-7.3%$96/sqft |
Source: | ||
| 1/16/2022 | Pending sale | $188,750$104/sqft |
Source: | ||
Public tax history
| Year | Property taxes | Tax assessment |
|---|---|---|
| 2024 | $3,638 +16.3% | $192,460 |
| 2023 | $3,128 +2.8% | $192,460 +27.2% |
| 2022 | $3,044 -3.1% | $151,320 |
Find assessor info on the county website
Neighborhood: 50701
Nearby schools
GreatSchools rating
- 5/10Fred Becker Elementary SchoolGrades: PK-5Distance: 0.1 mi
- 1/10Central Middle SchoolGrades: 6-8Distance: 0.5 mi
- 3/10West High SchoolGrades: 9-12Distance: 2.5 mi
Schools provided by the listing agent
- Elementary: Fred Becker Elementary
- Middle: Central
- High: West High
Source: Northeast Iowa Regional BOR. This data may not be complete. We recommend contacting the local school district to confirm school assignments for this home.

Get pre-qualified for a loan
At Zillow Home Loans, we can pre-qualify you in as little as 5 minutes with no impact to your credit score.An equal housing lender. NMLS #10287.

