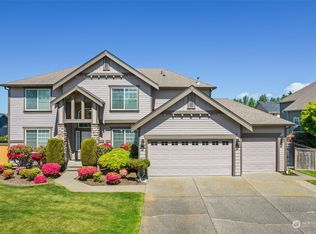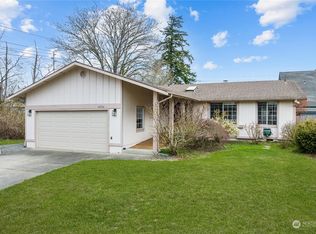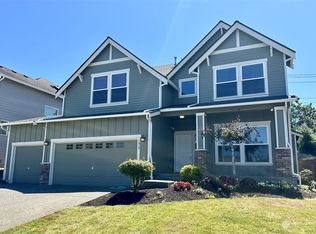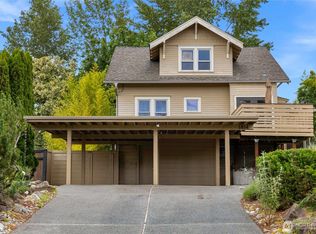Sold
Listed by:
Jim McConville,
Berkshire Hathaway HS NW
Bought with: Real Broker LLC
$670,000
1735 SW 346th Place, Federal Way, WA 98023
4beds
2,251sqft
Single Family Residence
Built in 2005
9,613.69 Square Feet Lot
$667,500 Zestimate®
$298/sqft
$3,488 Estimated rent
Home value
$667,500
$614,000 - $721,000
$3,488/mo
Zestimate® history
Loading...
Owner options
Explore your selling options
What's special
Spectacular the only way to describe this four-bedroom three bath stunner! Over 2200 ft of pure luxury. Every room is oversized, especially the primary suite. The home has been tastefully updated. Located on an enormous corner lot with access from every side plus the property is next to public land that provides extra privacy. You could actually have a football game in the backyard. Three car garage with enough room for all your toys located just a three-minute walk away from the metro transit station. Shed, Jacuzzi hot tub, Fire pit, Located in Danville Station with a beautiful play area and full basketball court. This home has so much going for it is imposable to list everything. Hurry it won't last!
Zillow last checked: 8 hours ago
Listing updated: September 20, 2025 at 04:01am
Listed by:
Jim McConville,
Berkshire Hathaway HS NW
Bought with:
Christopher Dalto, 20117109
Real Broker LLC
Source: NWMLS,MLS#: 2260808
Facts & features
Interior
Bedrooms & bathrooms
- Bedrooms: 4
- Bathrooms: 3
- Full bathrooms: 2
- 1/2 bathrooms: 1
- Main level bathrooms: 1
Other
- Level: Main
Dining room
- Level: Main
Entry hall
- Level: Main
Kitchen with eating space
- Level: Main
Living room
- Level: Main
Utility room
- Level: Main
Heating
- Fireplace, Forced Air, Electric, Natural Gas
Cooling
- None
Appliances
- Included: Dishwasher(s), Disposal, Dryer(s), Microwave(s), Refrigerator(s), Stove(s)/Range(s), Washer(s), Garbage Disposal
Features
- Bath Off Primary, Dining Room, High Tech Cabling
- Flooring: Hardwood, Laminate, Vinyl, Carpet
- Doors: French Doors
- Windows: Double Pane/Storm Window
- Number of fireplaces: 1
- Fireplace features: Gas, Main Level: 1, Fireplace
Interior area
- Total structure area: 2,251
- Total interior livable area: 2,251 sqft
Property
Parking
- Total spaces: 3
- Parking features: Attached Garage, Off Street, RV Parking
- Attached garage spaces: 3
Features
- Levels: Two
- Stories: 2
- Entry location: Main
- Patio & porch: Bath Off Primary, Double Pane/Storm Window, Dining Room, Fireplace, French Doors, High Tech Cabling, Security System, Vaulted Ceiling(s), Walk-In Closet(s)
- Has spa: Yes
- Has view: Yes
- View description: Territorial
Lot
- Size: 9,613 sqft
- Features: Adjacent to Public Land, Corner Lot, Curbs, Open Lot, Paved, Sidewalk, Cabana/Gazebo, Cable TV, Dog Run, Fenced-Fully, High Speed Internet, Hot Tub/Spa, Outbuildings, Patio, RV Parking
- Topography: Level
- Residential vegetation: Garden Space
Details
- Parcel number: 1895460100
- Special conditions: Standard
Construction
Type & style
- Home type: SingleFamily
- Architectural style: Craftsman
- Property subtype: Single Family Residence
Materials
- Cement/Concrete
- Foundation: Poured Concrete
- Roof: Composition
Condition
- Very Good
- Year built: 2005
- Major remodel year: 2022
Utilities & green energy
- Electric: Company: PSE
- Sewer: Sewer Connected, Company: PSE
- Water: Public, Company: Lake Haven
- Utilities for property: Xfinity
Community & neighborhood
Security
- Security features: Security System
Location
- Region: Federal Way
- Subdivision: Madrona
HOA & financial
HOA
- HOA fee: $350 annually
Other
Other facts
- Listing terms: Cash Out,Conventional,FHA,VA Loan
- Cumulative days on market: 122 days
Price history
| Date | Event | Price |
|---|---|---|
| 8/20/2025 | Sold | $670,000-1.5%$298/sqft |
Source: | ||
| 8/4/2025 | Pending sale | $680,000$302/sqft |
Source: | ||
| 7/7/2025 | Price change | $680,000-2.9%$302/sqft |
Source: | ||
| 6/13/2025 | Listed for sale | $700,000$311/sqft |
Source: | ||
| 6/10/2025 | Pending sale | $700,000$311/sqft |
Source: | ||
Public tax history
| Year | Property taxes | Tax assessment |
|---|---|---|
| 2024 | $6,441 +0.7% | $647,000 +10.6% |
| 2023 | $6,395 +3.3% | $585,000 -7.3% |
| 2022 | $6,190 +8.4% | $631,000 +25% |
Find assessor info on the county website
Neighborhood: Madrona
Nearby schools
GreatSchools rating
- 4/10Sherwood Forest Elementary SchoolGrades: PK-5Distance: 0.4 mi
- 4/10Illahee Middle SchoolGrades: 5-8Distance: 1.3 mi
- 3/10Todd Beamer High SchoolGrades: 9-12Distance: 2.2 mi
Schools provided by the listing agent
- Elementary: Sherwood Forest Elem
- Middle: Illahee Jnr High
- High: Todd Beamer High
Source: NWMLS. This data may not be complete. We recommend contacting the local school district to confirm school assignments for this home.

Get pre-qualified for a loan
At Zillow Home Loans, we can pre-qualify you in as little as 5 minutes with no impact to your credit score.An equal housing lender. NMLS #10287.
Sell for more on Zillow
Get a free Zillow Showcase℠ listing and you could sell for .
$667,500
2% more+ $13,350
With Zillow Showcase(estimated)
$680,850


