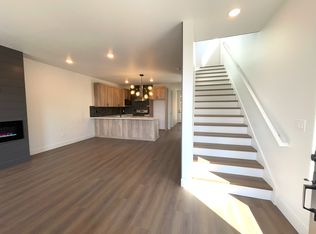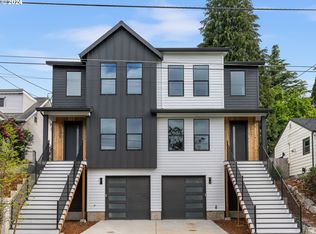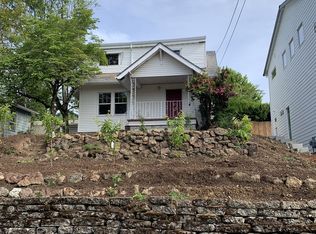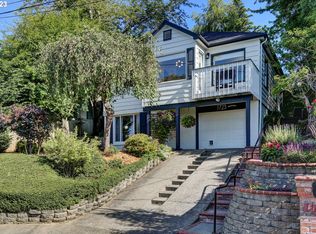Sold
$450,000
1735 SW Troy St, Portland, OR 97219
2beds
933sqft
Residential, Single Family Residence
Built in 1946
4,791.6 Square Feet Lot
$442,000 Zestimate®
$482/sqft
$2,314 Estimated rent
Home value
$442,000
$415,000 - $473,000
$2,314/mo
Zestimate® history
Loading...
Owner options
Explore your selling options
What's special
Move-in ready and full of charm, this heartwarming Hillsdale bungalow is ready for its next chapter. A sun-filled living room welcomes, featuring a bay window overlooking trees with a view of Mount Hood. Complimented by beautiful wood floors, arched doorways, and preserved vintage built-ins, the home radiates warmth throughout the 933 sqft that lives larger, maximizing every inch with an open yet well-defined floorplan. The fully updated kitchen shines with newer stainless steel appliances, ceiling-height cabinets, a buffet area, and dining space. Two charming bedrooms sit on either side of a tastefully updated bathroom. Completing the interior space is a laundry/utility room that offers additional storage and functionality. Out back, a peaceful retreat awaits, encompassing both sunny and shaded spots to relax, a patio to entertain, and full fencing for privacy. Conveniently located near Multnomah Village, parks, grocery stores, and so much more, this thoughtfully cared-for home blends comfort, character, and location effortlessly to create something truly spectacular. [Home Energy Score = 5. HES Report at https://rpt.greenbuildingregistry.com/hes/OR10205532]
Zillow last checked: 8 hours ago
Listing updated: August 13, 2025 at 09:30am
Listed by:
Genmae Rianelli 503-867-5208,
Living Room Realty
Bought with:
Natasha Blass, 201239291
Knipe Realty ERA Powered
Source: RMLS (OR),MLS#: 459700369
Facts & features
Interior
Bedrooms & bathrooms
- Bedrooms: 2
- Bathrooms: 1
- Full bathrooms: 1
- Main level bathrooms: 1
Primary bedroom
- Features: Closet
- Level: Main
- Area: 130
- Dimensions: 13 x 10
Bedroom 2
- Features: Builtin Features, Closet
- Level: Main
- Area: 90
- Dimensions: 10 x 9
Kitchen
- Features: Dishwasher, Disposal, Microwave, Free Standing Range, Free Standing Refrigerator, Plumbed For Ice Maker
- Level: Main
- Area: 140
- Width: 10
Living room
- Level: Main
- Area: 143
- Dimensions: 13 x 11
Heating
- Zoned
Cooling
- Window Unit(s)
Appliances
- Included: Dishwasher, Disposal, Free-Standing Range, Free-Standing Refrigerator, Microwave, Plumbed For Ice Maker, Washer/Dryer, Electric Water Heater
Features
- Built-in Features, Closet
- Flooring: Wood
- Windows: Double Pane Windows, Vinyl Frames
- Basement: Crawl Space,Exterior Entry
Interior area
- Total structure area: 933
- Total interior livable area: 933 sqft
Property
Parking
- Parking features: On Street
- Has uncovered spaces: Yes
Features
- Levels: One
- Stories: 1
- Patio & porch: Patio
- Exterior features: Exterior Entry
- Fencing: Fenced
- Has view: Yes
- View description: Mountain(s), Trees/Woods
Lot
- Size: 4,791 sqft
- Features: SqFt 3000 to 4999
Details
- Parcel number: R126783
Construction
Type & style
- Home type: SingleFamily
- Property subtype: Residential, Single Family Residence
Materials
- Wood Siding
- Foundation: Concrete Perimeter
- Roof: Composition
Condition
- Resale
- New construction: No
- Year built: 1946
Utilities & green energy
- Sewer: Public Sewer
- Water: Public
Community & neighborhood
Location
- Region: Portland
Other
Other facts
- Listing terms: Cash,Conventional,FHA,VA Loan
Price history
| Date | Event | Price |
|---|---|---|
| 8/13/2025 | Sold | $450,000$482/sqft |
Source: | ||
| 7/15/2025 | Pending sale | $450,000$482/sqft |
Source: | ||
| 7/10/2025 | Listed for sale | $450,000+12.5%$482/sqft |
Source: | ||
| 5/26/2023 | Sold | $400,000-2.2%$429/sqft |
Source: Public Record | ||
| 2/16/2023 | Sold | $409,000+2.3%$438/sqft |
Source: | ||
Public tax history
| Year | Property taxes | Tax assessment |
|---|---|---|
| 2025 | $5,256 +3.7% | $195,250 +3% |
| 2024 | $5,067 +4% | $189,570 +3% |
| 2023 | $4,872 -31.5% | $184,050 -31% |
Find assessor info on the county website
Neighborhood: Hillsdale
Nearby schools
GreatSchools rating
- 10/10Rieke Elementary SchoolGrades: K-5Distance: 0.6 mi
- 6/10Gray Middle SchoolGrades: 6-8Distance: 1 mi
- 8/10Ida B. Wells-Barnett High SchoolGrades: 9-12Distance: 0.7 mi
Schools provided by the listing agent
- Elementary: Rieke
- Middle: Robert Gray
- High: Ida B Wells
Source: RMLS (OR). This data may not be complete. We recommend contacting the local school district to confirm school assignments for this home.
Get a cash offer in 3 minutes
Find out how much your home could sell for in as little as 3 minutes with a no-obligation cash offer.
Estimated market value
$442,000
Get a cash offer in 3 minutes
Find out how much your home could sell for in as little as 3 minutes with a no-obligation cash offer.
Estimated market value
$442,000



