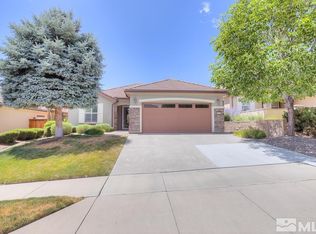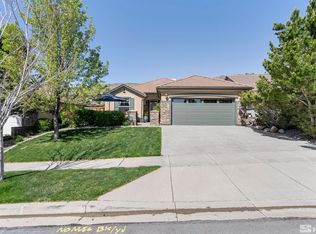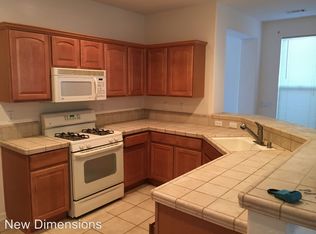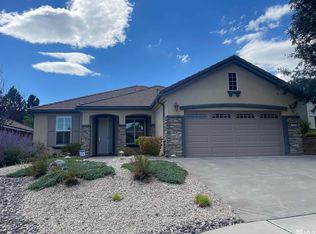Closed
$635,000
1735 Trailcreek Way, Reno, NV 89523
3beds
1,834sqft
Single Family Residence
Built in 2005
6,098.4 Square Feet Lot
$658,400 Zestimate®
$346/sqft
$2,858 Estimated rent
Home value
$658,400
$625,000 - $691,000
$2,858/mo
Zestimate® history
Loading...
Owner options
Explore your selling options
What's special
Discover your ideal retirement haven in the heart of the Del Webb 55+ community at Sierra Canyon. This immaculate home offers 3 bedrooms, 2 baths, a spacious great room with a cozy fireplace, a charming dining area, and a well-appointed kitchen. Enjoy your morning coffee in sunny breakfast nook or step outside to your front courtyard to enjoy the beautiful Nevada weather., The private backyard is your oasis featuring a covered and expanded paver patio. Numerous upgrades in the home include features like slab countertops, GE appliances, tile flooring and custom cabinetry. Quality furnishings are also available, making this property move-in ready. As a resident of Sierra Canyon, you'll have access to all the amenities of Aspen Lodge with indoor pool, state-of-the-art gym, hot tub, billiards room, library, meeting rooms, indoor walking trail, and a vibrant social calendar. Outdoor enthusiasts can relish in tennis and pickleball courts, golf, and an abundance of scenic walking trails. Embrace the active adult lifestyle you've been dreaming of in this remarkable home. Schedule a viewing today. Seize the opportunity to live in a home that epitomizes comfort, style, and community. Your new chapter begins here at Sierra Canyon. Come and experience the best of 55+ living. Schedule your viewing today!
Zillow last checked: 8 hours ago
Listing updated: May 14, 2025 at 04:02am
Listed by:
Sally Small BS.23234 775-742-0424,
Sierra Nevada Properties-Reno
Bought with:
Peggy O'Neill, S.46243
Dickson Realty - Somersett
Source: NNRMLS,MLS#: 230012083
Facts & features
Interior
Bedrooms & bathrooms
- Bedrooms: 3
- Bathrooms: 2
- Full bathrooms: 2
Heating
- Forced Air, Natural Gas
Cooling
- Central Air, Refrigerated
Appliances
- Included: Dishwasher, Disposal, Dryer, Gas Cooktop, Microwave, Oven, Refrigerator, Washer
- Laundry: Laundry Area
Features
- Ceiling Fan(s), Pantry, Master Downstairs, Walk-In Closet(s)
- Flooring: Carpet, Ceramic Tile
- Windows: Blinds, Double Pane Windows
- Number of fireplaces: 1
- Fireplace features: Gas Log
Interior area
- Total structure area: 1,834
- Total interior livable area: 1,834 sqft
Property
Parking
- Total spaces: 2
- Parking features: Attached, Garage Door Opener
- Attached garage spaces: 2
Features
- Stories: 1
- Patio & porch: Patio
- Exterior features: None
- Fencing: Back Yard
- Has view: Yes
- View description: Mountain(s), Park/Greenbelt
Lot
- Size: 6,098 sqft
- Features: Common Area, Greenbelt, Landscaped, Level, Sloped Up, Sprinklers In Front
Details
- Parcel number: 23408210
- Zoning: Pd
Construction
Type & style
- Home type: SingleFamily
- Property subtype: Single Family Residence
Materials
- Stucco
- Foundation: Slab
- Roof: Pitched,Tile
Condition
- Year built: 2005
Utilities & green energy
- Sewer: Public Sewer
- Water: Public
- Utilities for property: Cable Available, Electricity Available, Internet Available, Natural Gas Available, Phone Available, Sewer Available, Water Available, Cellular Coverage, Water Meter Installed
Community & neighborhood
Security
- Security features: Security System Owned, Smoke Detector(s)
Senior living
- Senior community: Yes
Location
- Region: Reno
- Subdivision: Sierra Canyon At Somersett Village 3
HOA & financial
HOA
- Has HOA: Yes
- HOA fee: $132 monthly
- Amenities included: Fitness Center, Golf Course, Maintenance Grounds, Management, Pool, Spa/Hot Tub, Tennis Court(s), Clubhouse/Recreation Room
- Second HOA fee: $111 monthly
Other
Other facts
- Listing terms: 1031 Exchange,Cash,Conventional,FHA,VA Loan
Price history
| Date | Event | Price |
|---|---|---|
| 11/28/2023 | Sold | $635,000-2%$346/sqft |
Source: | ||
| 10/26/2023 | Pending sale | $648,000$353/sqft |
Source: | ||
| 10/14/2023 | Listed for sale | $648,000+60%$353/sqft |
Source: | ||
| 8/10/2016 | Listing removed | $404,950$221/sqft |
Source: Sierra Nevada Properties-Reno #160007201 Report a problem | ||
| 7/2/2016 | Pending sale | $404,950$221/sqft |
Source: Sierra Nevada Properties-Reno #160007201 Report a problem | ||
Public tax history
| Year | Property taxes | Tax assessment |
|---|---|---|
| 2025 | $3,424 +3% | $130,849 +4.7% |
| 2024 | $3,325 +2.9% | $124,973 -1.2% |
| 2023 | $3,230 +3% | $126,500 +22.8% |
Find assessor info on the county website
Neighborhood: Somersett
Nearby schools
GreatSchools rating
- 6/10George Westergard Elementary SchoolGrades: PK-5Distance: 3.2 mi
- 5/10B D Billinghurst Middle SchoolGrades: 6-8Distance: 3.2 mi
- 7/10Robert Mc Queen High SchoolGrades: 9-12Distance: 3.7 mi
Schools provided by the listing agent
- Elementary: Westergard
- Middle: Billinghurst
- High: McQueen
Source: NNRMLS. This data may not be complete. We recommend contacting the local school district to confirm school assignments for this home.
Get a cash offer in 3 minutes
Find out how much your home could sell for in as little as 3 minutes with a no-obligation cash offer.
Estimated market value
$658,400



