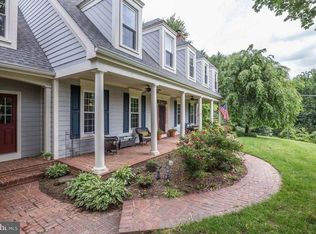A breathtaking round house designed by a protege of Frank Lloyd Wright. When the architect died, this house was described in his eulogy. Only two rooms in the entire house are rectangular; all other rooms are trapezoids and other shapes, including a round dining room and a round master bathroom. A 35-foot high center ceiling with skylights, clerestories, and glass and wood walls. An indoor pool and spa. Every major room (except the master bedroom) has an exterior deck or patio. Extensive landscaping, including a Japanese garden in front, and a driveway/patio that can hold a dozen cars or a concert for several hundred people. As of January 2016, improvements included all appliances, equipment, roofs, walls, floors, electricity, heating, plumbing, doors, windows, gardens, patios, driveways, and landscapes and hardscapes. The current owner purchased the home in March 2005 for $1,900,000, and over $2,00,000 of improvements were added since the original purchase. (Note: the house was re-titled for tax purposes in 2012, with still the same owner.) In October 2015, Chubb Insurance appraised the Replacement Cost of the house alone (excluding land, etc.) at $3,750,000. This one-of-a-kind house is a work of art. Much of the custom built-in furniture (closets, dressers, desks, and shelves) would also convey with the house. Neighborhood Description At the end of a very quiet, wooded cul-de-sac.
This property is off market, which means it's not currently listed for sale or rent on Zillow. This may be different from what's available on other websites or public sources.
