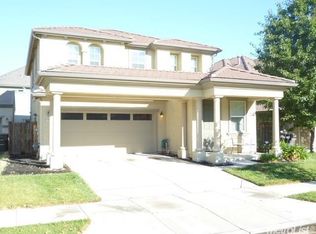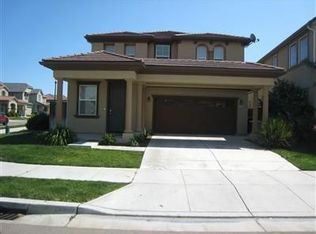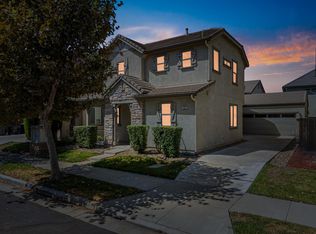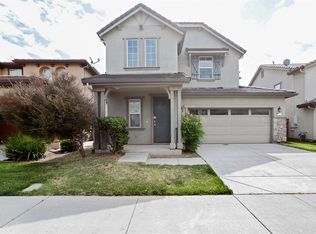A BEAUTY, SEMI-CUSTOM HOME IN NEWER COMMUNITY WITH FORMAL LIVING AND ONE BEDROOM AND A FULL BATHROOM IN FIRST FLOOR, FIREPLACE IN FAMILY ROOM, TILE COUNTER TOPS KITCHEN WITH ENOGH SPACE FOR A FORMAL DINNING, CEMENTED PATIO WITH LOW MAINTENANCE YORD WORK FRONT AND BACK, UP STAIRS, DEN CAN BE TV ROOM/OFFICE, GREAT MASTER BEDROOM WITH MASTER BATHROOM A DOUBLE SINK, WALK IN CLOSET, A SECOND BEDROOM AND A FULL BATHROOM.
This property is off market, which means it's not currently listed for sale or rent on Zillow. This may be different from what's available on other websites or public sources.



