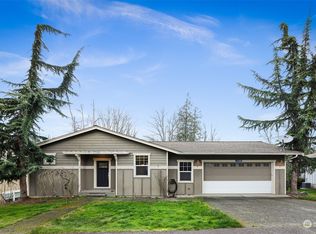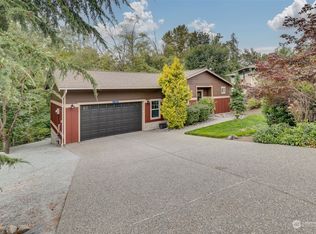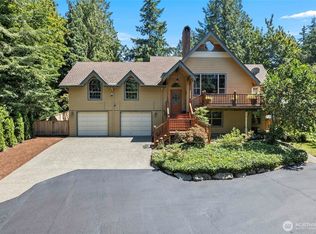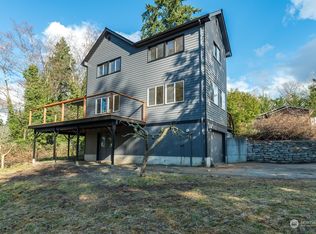Sold
Listed by:
Roy VanWinkle,
KW North Sound
Bought with: Buck Real Estate
$600,000
17356 Red Hawk Court, Mount Vernon, WA 98274
3beds
2,154sqft
Single Family Residence
Built in 2005
0.58 Acres Lot
$607,900 Zestimate®
$279/sqft
$3,233 Estimated rent
Home value
$607,900
$541,000 - $681,000
$3,233/mo
Zestimate® history
Loading...
Owner options
Explore your selling options
What's special
Better than new Craftsman home with 3 bedrooms and 3 bathrooms. The huge primary bedroom, the kitchen, the laundry room and living room along with a guest bath are all on the main level. The entry is a beautiful slate tile, there is new luxury wood grained vinyl floors, granite counter tops and high ceilings. The gas stove, microwave, refrigerator and a new Bosch dishwasher stay with the home. Downstairs there are 2 more generous bedrooms, a full bathroom and a wonderful unfinished storage room. Outside there are 2 decks, and a fenced backyard that backs up to a greenbelt. There is a wonderful breezeway between the home and the detached garage for those perfect morning coffees. The home was just painted 2 years ago!Close to shopping and I-5
Zillow last checked: 8 hours ago
Listing updated: October 05, 2025 at 04:04am
Listed by:
Roy VanWinkle,
KW North Sound
Bought with:
Lacey Rox Ramon, 20108597
Buck Real Estate
Source: NWMLS,MLS#: 2398332
Facts & features
Interior
Bedrooms & bathrooms
- Bedrooms: 3
- Bathrooms: 3
- Full bathrooms: 1
- 3/4 bathrooms: 1
- 1/2 bathrooms: 1
- Main level bathrooms: 2
- Main level bedrooms: 1
Primary bedroom
- Level: Main
Bedroom
- Level: Lower
Bedroom
- Level: Lower
Bathroom full
- Level: Lower
Bathroom three quarter
- Level: Main
Other
- Level: Main
Bonus room
- Level: Lower
Dining room
- Level: Main
Entry hall
- Level: Main
Family room
- Level: Lower
Kitchen with eating space
- Level: Main
Living room
- Level: Main
Utility room
- Level: Main
Heating
- Fireplace, Fireplace Insert, Forced Air, Natural Gas
Cooling
- None
Appliances
- Included: Dishwasher(s), Microwave(s), Refrigerator(s), Trash Compactor, Water Heater: Gas, Water Heater Location: Storage room downstairs
Features
- Bath Off Primary, Ceiling Fan(s), Dining Room
- Flooring: Ceramic Tile, Slate, Vinyl, Vinyl Plank, Carpet
- Windows: Double Pane/Storm Window
- Basement: Daylight
- Number of fireplaces: 1
- Fireplace features: Gas, Main Level: 1, Fireplace
Interior area
- Total structure area: 2,154
- Total interior livable area: 2,154 sqft
Property
Parking
- Total spaces: 2
- Parking features: Attached Garage
- Attached garage spaces: 2
Features
- Levels: One
- Stories: 1
- Entry location: Main
- Patio & porch: Bath Off Primary, Ceiling Fan(s), Double Pane/Storm Window, Dining Room, Fireplace, Walk-In Closet(s), Water Heater
- Has view: Yes
- View description: See Remarks, Territorial
Lot
- Size: 0.58 Acres
- Features: Paved, Cable TV, Deck, Fenced-Partially, Gas Available, High Speed Internet
- Topography: Partial Slope
- Residential vegetation: Garden Space
Details
- Parcel number: P116860
- Zoning description: Jurisdiction: County
- Special conditions: Standard
Construction
Type & style
- Home type: SingleFamily
- Architectural style: Craftsman
- Property subtype: Single Family Residence
Materials
- Cement/Concrete, Wood Siding
- Foundation: Poured Concrete
- Roof: Composition
Condition
- Very Good
- Year built: 2005
- Major remodel year: 2005
Details
- Builder name: Landed Gentry
Utilities & green energy
- Electric: Company: Skagit PUD
- Sewer: Septic Tank, Company: Septic
- Water: Public, Company: City of Mt Vernon
- Utilities for property: Xfinity, Xfinity
Community & neighborhood
Location
- Region: Mount Vernon
- Subdivision: Mount Vernon
Other
Other facts
- Listing terms: Cash Out,Conventional,FHA,VA Loan
- Cumulative days on market: 44 days
Price history
| Date | Event | Price |
|---|---|---|
| 9/4/2025 | Sold | $600,000$279/sqft |
Source: | ||
| 8/9/2025 | Pending sale | $600,000$279/sqft |
Source: | ||
| 8/7/2025 | Price change | $600,000-5.5%$279/sqft |
Source: | ||
| 7/28/2025 | Price change | $635,000-2.3%$295/sqft |
Source: | ||
| 7/18/2025 | Price change | $650,000-1.5%$302/sqft |
Source: | ||
Public tax history
| Year | Property taxes | Tax assessment |
|---|---|---|
| 2024 | $6,832 +9.5% | $561,400 +7.4% |
| 2023 | $6,237 +0% | $522,700 +1.1% |
| 2022 | $6,235 | $516,900 +26.1% |
Find assessor info on the county website
Neighborhood: 98274
Nearby schools
GreatSchools rating
- 4/10Jefferson Elementary SchoolGrades: K-5Distance: 0.9 mi
- 3/10Mount Baker Middle SchoolGrades: 6-8Distance: 1.4 mi
- 4/10Mount Vernon High SchoolGrades: 9-12Distance: 2 mi

Get pre-qualified for a loan
At Zillow Home Loans, we can pre-qualify you in as little as 5 minutes with no impact to your credit score.An equal housing lender. NMLS #10287.



