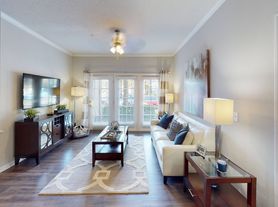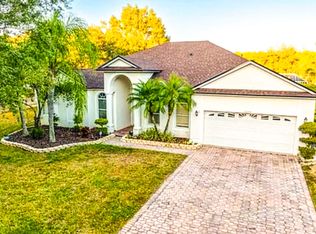Fresh paint entire interior and updated hardwood flooring.
Pristine 4BR/3BA, 2918 SQFT home with excellent floor plan on conservation setting in the gated Ashington Estate at Tampa Palms. The single-family house features open design family room, formal dining room, living room, spacious home office/den, a large 2nd floor bonus room and Attached 2-car garage
Kitchen is massive with a built-in desk, 42" maple cabinetry, upgraded granite counter-tops and updated appliances
Hardwood floors in all bedrooms, formal living room, dining room and office/den
- Large master bedroom w/ 2 walk-in closets. Master bath w/ jetted tub, separate shower & double sink vanity.
- Beautiful 18x18 neutral tile can be enjoyed throughout the family room and kitchen.
- Screened and brick-paved porch, paved driveway and fenced backyard.
- Free access to first class club house with multiple swimming pools, tennis courts and fitness center.
- Great schools: Chiles Elementary (10/10), Liberty Middle (8/10), Freedom High (6/10)
- Easy access to I-75, close to USF, Moffitt, VA hospital, movies, shopping and dining (Wiregrass Mall, Tampa Outlet Mall, Bj's, Sam's Club and Costco)
- Pets okay(pet fee applies)/No smoking
- Application fee required for all adult of 18yr and older.
Property is occupied and requires 24 hour notice for showing. Security deposit may be higher for less perfect credit. Tenant is responsible for gas and electric. No smoking allowed. Up to two small pets permitted.
House for rent
Accepts Zillow applications
$3,200/mo
17357 Emerald Chase Dr, Tampa, FL 33647
4beds
2,918sqft
Price may not include required fees and charges.
Single family residence
Available now
Cats, small dogs OK
Central air
In unit laundry
Attached garage parking
-- Heating
What's special
Screened and brick-paved porchUpgraded granite counter-topsUpdated appliancesNeutral tileExcellent floor planFenced backyardJetted tub
- 133 days
- on Zillow |
- -- |
- -- |
Travel times
Facts & features
Interior
Bedrooms & bathrooms
- Bedrooms: 4
- Bathrooms: 3
- Full bathrooms: 3
Cooling
- Central Air
Appliances
- Included: Dryer, Washer
- Laundry: In Unit
Features
- Flooring: Hardwood
Interior area
- Total interior livable area: 2,918 sqft
Property
Parking
- Parking features: Attached, Off Street
- Has attached garage: Yes
- Details: Contact manager
Features
- Exterior features: Electricity not included in rent, Gas not included in rent
Details
- Parcel number: 19271560A000012000310A
Construction
Type & style
- Home type: SingleFamily
- Property subtype: Single Family Residence
Condition
- Year built: 2003
Community & HOA
Location
- Region: Tampa
Financial & listing details
- Lease term: 1 Year
Price history
| Date | Event | Price |
|---|---|---|
| 9/18/2025 | Price change | $3,200-3%$1/sqft |
Source: Zillow Rentals | ||
| 9/12/2025 | Price change | $3,300-4.3%$1/sqft |
Source: Zillow Rentals | ||
| 9/7/2025 | Price change | $3,450-1.4%$1/sqft |
Source: Zillow Rentals | ||
| 8/12/2025 | Price change | $3,500-2.8%$1/sqft |
Source: Zillow Rentals | ||
| 5/24/2025 | Listed for rent | $3,600+9.1%$1/sqft |
Source: Zillow Rentals | ||

