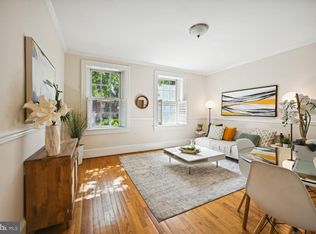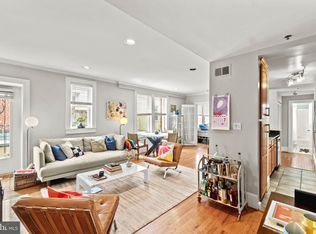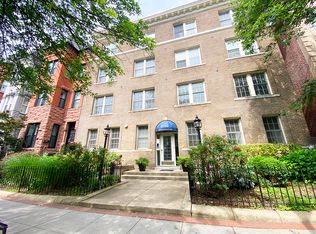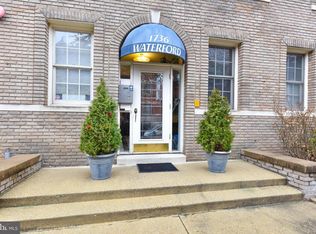Sold for $812,500 on 07/23/24
$812,500
1736 18th St NW APT 404, Washington, DC 20009
2beds
975sqft
Condominium
Built in 1925
-- sqft lot
$805,800 Zestimate®
$833/sqft
$3,917 Estimated rent
Home value
$805,800
$741,000 - $878,000
$3,917/mo
Zestimate® history
Loading...
Owner options
Explore your selling options
What's special
This sunny, two bedroom, two full bath condominium is perfectly sited in the heart of Dupont! With nearly 1000SF of livable space, this unit features 12+ft ceilings, multiple skylights, and gleaming hardwood floors throughout. A formal foyer leads into a bright living area with a wood-burning fireplace and lovely built-ins. The gourmet kitchen features stainless steel appliances and granite counters. The primary bedroom has ample storage and renovated, en-suite bathroom with marble tile and glass shower door. In-unit laundry plus access to private rear outdoor space, as well as a separate storage unit and a reserved parking space complete this home. Steps to Dupont Metro, grocery stores, dog parks, and the city's most popular dining and nightlife options!
Zillow last checked: 11 hours ago
Listing updated: July 23, 2024 at 08:26am
Listed by:
Lauren Davis 202-549-8784,
TTR Sotheby's International Realty
Bought with:
Joey Ugast
Compass
Source: Bright MLS,MLS#: DCDC2147134
Facts & features
Interior
Bedrooms & bathrooms
- Bedrooms: 2
- Bathrooms: 2
- Full bathrooms: 2
- Main level bathrooms: 2
- Main level bedrooms: 2
Basement
- Area: 0
Heating
- Forced Air, Electric
Cooling
- Central Air, Electric
Appliances
- Included: Microwave, Dishwasher, Disposal, Dryer, Oven/Range - Electric, Refrigerator, Stainless Steel Appliance(s), Washer, Electric Water Heater
- Laundry: In Unit
Features
- Built-in Features, Combination Dining/Living, Dining Area, Flat, Open Floorplan, Kitchen - Galley
- Flooring: Wood
- Windows: Window Treatments
- Has basement: No
- Number of fireplaces: 1
Interior area
- Total structure area: 975
- Total interior livable area: 975 sqft
- Finished area above ground: 975
- Finished area below ground: 0
Property
Parking
- Parking features: Assigned, Off Street
- Details: Assigned Parking
Accessibility
- Accessibility features: None
Features
- Levels: One
- Stories: 1
- Pool features: None
Lot
- Features: Urban Land-Sassafras-Chillum
Details
- Additional structures: Above Grade, Below Grade
- Parcel number: 0133//2080
- Zoning: RA-8
- Special conditions: Standard
Construction
Type & style
- Home type: Condo
- Property subtype: Condominium
- Attached to another structure: Yes
Materials
- Combination
Condition
- New construction: No
- Year built: 1925
Utilities & green energy
- Sewer: Public Sewer
- Water: Public
Community & neighborhood
Location
- Region: Washington
- Subdivision: Dupont Circle
HOA & financial
Other fees
- Condo and coop fee: $568 monthly
Other
Other facts
- Listing agreement: Exclusive Right To Sell
- Ownership: Condominium
Price history
| Date | Event | Price |
|---|---|---|
| 7/23/2024 | Sold | $812,500$833/sqft |
Source: | ||
| 6/22/2024 | Contingent | $812,500$833/sqft |
Source: | ||
| 6/20/2024 | Listed for sale | $812,500+2.8%$833/sqft |
Source: | ||
| 11/10/2020 | Sold | $790,000-1.1%$810/sqft |
Source: Public Record | ||
| 9/30/2020 | Pending sale | $799,000$819/sqft |
Source: RLAH Real Estate #DCDC486108 | ||
Public tax history
| Year | Property taxes | Tax assessment |
|---|---|---|
| 2025 | $5,483 -0.5% | $750,500 |
| 2024 | $5,510 -0.5% | $750,500 |
| 2023 | $5,540 +6.5% | $750,500 +6.5% |
Find assessor info on the county website
Neighborhood: Dupont Circle
Nearby schools
GreatSchools rating
- 9/10Ross Elementary SchoolGrades: PK-5Distance: 0.2 mi
- 2/10Cardozo Education CampusGrades: 6-12Distance: 0.9 mi
Schools provided by the listing agent
- District: District Of Columbia Public Schools
Source: Bright MLS. This data may not be complete. We recommend contacting the local school district to confirm school assignments for this home.

Get pre-qualified for a loan
At Zillow Home Loans, we can pre-qualify you in as little as 5 minutes with no impact to your credit score.An equal housing lender. NMLS #10287.
Sell for more on Zillow
Get a free Zillow Showcase℠ listing and you could sell for .
$805,800
2% more+ $16,116
With Zillow Showcase(estimated)
$821,916


