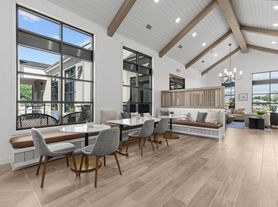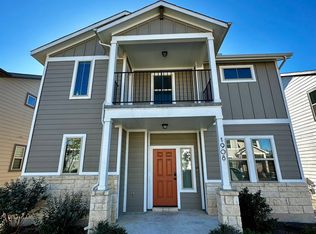$500 OFF FIRST MONTH'S RENT
Welcome to your new home in the beautiful Valley Vista subdivision, surrounded by rolling hills, mature trees, and scenic views. This well-maintained 3-bedroom, 2.5-bath home offers an open-concept layout filled with natural light and warm wood-look laminate flooring throughout the main level. The stylish kitchen features stainless steel appliances, quartz countertops, an oversized pantry, and a huge under-stair storage area. The spacious laundry room includes space for a secondary fridge or freezer, and a washer and dryer can be provided upon request. Upstairs, the primary suite impresses with two walk-in closets, dual vanities, and a walk-in shower. Two secondary bedrooms are bright and versatile perfect for guests, kids, or a home office. Enjoy outdoor living in your landscaped backyard with low-maintenance artificial turf (approx. 42' x 134') shaded by majestic Live Oak trees. The detached garage, accessed via Konza Path, adds convenience and curb appeal. Just steps from a public park and scenic trails along the San Gabriel River, and minutes from Hwy 183, Ronald Reagan Blvd., the new H-E-B Plus, and local dining. Zoned to top-rated schools, this home offers comfort, convenience, and charm all in one beautiful package.
House for rent
$1,975/mo
1736 Cherokee Nation Trl, Leander, TX 78641
3beds
2,139sqft
Price may not include required fees and charges.
Singlefamily
Available now
Cats, dogs OK
Central air, ceiling fan
Electric dryer hookup laundry
4 Parking spaces parking
Natural gas, central
What's special
Stainless steel appliancesQuartz countertopsStylish kitchenSpacious laundry roomHuge under-stair storage areaDual vanitiesWalk-in shower
- 39 days |
- -- |
- -- |
Travel times
Looking to buy when your lease ends?
Consider a first-time homebuyer savings account designed to grow your down payment with up to a 6% match & a competitive APY.
Facts & features
Interior
Bedrooms & bathrooms
- Bedrooms: 3
- Bathrooms: 3
- Full bathrooms: 2
- 1/2 bathrooms: 1
Heating
- Natural Gas, Central
Cooling
- Central Air, Ceiling Fan
Appliances
- Included: Dishwasher, Disposal, Microwave, Oven, Range, Refrigerator, WD Hookup
- Laundry: Electric Dryer Hookup, Hookups, Inside, Laundry Room, Main Level, Washer Hookup
Features
- Ceiling Fan(s), Double Vanity, Electric Dryer Hookup, Entrance Foyer, Interior Steps, Kitchen Island, Pantry, Quartz Counters, Recessed Lighting, WD Hookup, Walk-In Closet(s), Washer Hookup
- Flooring: Carpet, Laminate
Interior area
- Total interior livable area: 2,139 sqft
Property
Parking
- Total spaces: 4
- Parking features: Covered
- Details: Contact manager
Features
- Stories: 2
- Exterior features: Contact manager
Details
- Parcel number: R155456010E0004
Construction
Type & style
- Home type: SingleFamily
- Property subtype: SingleFamily
Materials
- Roof: Composition
Condition
- Year built: 2019
Community & HOA
Location
- Region: Leander
Financial & listing details
- Lease term: 12 Months
Price history
| Date | Event | Price |
|---|---|---|
| 11/4/2025 | Price change | $1,975-6%$1/sqft |
Source: Unlock MLS #6352807 | ||
| 10/14/2025 | Listed for rent | $2,100-4.5%$1/sqft |
Source: Unlock MLS #6352807 | ||
| 10/10/2025 | Listing removed | $2,200$1/sqft |
Source: Unlock MLS #8748467 | ||
| 8/4/2025 | Listed for rent | $2,200$1/sqft |
Source: Unlock MLS #8748467 | ||
| 7/24/2025 | Listing removed | $357,500$167/sqft |
Source: | ||

