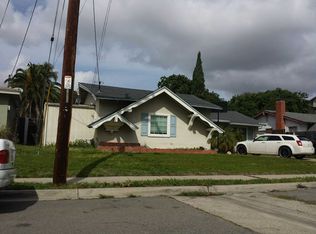Quiet Double Cul-de-sac! Steps to trolley stop and schools! Extensive upgrades! Remodeled Kitchen with quartz countertops, stainless pkg & tiled floors. Upgraded Master & Guest Baths, fresh interior paint, new interior doors, engineered "oak" floors, security system. Replaced windows, HVAC system & restucco'd exterior too! Check out the bonus 24'x16' Covered Patio Room off the Living Room! Generous sized back play-yard with shed for tools & storage! Stone walled terraces are the perfect place to garden!
This property is off market, which means it's not currently listed for sale or rent on Zillow. This may be different from what's available on other websites or public sources.
