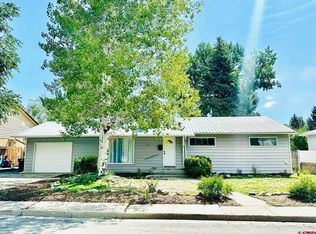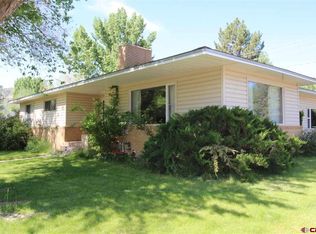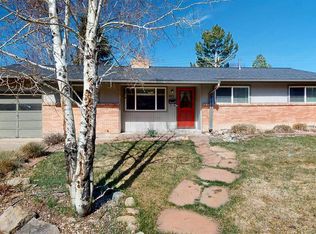Sold cren member
$1,057,525
1736 Forest Avenue, Durango, CO 81301
4beds
2,728sqft
Stick Built
Built in 1959
7,840.8 Square Feet Lot
$1,060,600 Zestimate®
$388/sqft
$3,998 Estimated rent
Home value
$1,060,600
$965,000 - $1.17M
$3,998/mo
Zestimate® history
Loading...
Owner options
Explore your selling options
What's special
A special property just hit the market. This classic mid-century home was built in 1959 and has had only two owners! Situated on a spacious corner lot, this home features a beautifully landscaped front and backyard, complete with mature trees and excellent privacy. The main house features 2,008 square feet with 4 bedrooms, 2.5 bathrooms, an attached 2-car garage, and a fully finished 720-square-foot ADU (Accessory Dwelling Unit) with its own entrance and private yard, perfect for rental income at $1,100 per month, or multi-generational living. Step inside to a welcoming entry with modern tile flooring and a stylish front door that brings in natural light through frosted glass panels. Just off the foyer, you’ll find a guest powder room with designer finishes and a bold accent mirror. One of the home’s generously sized bedrooms is located on this main level, ideal for guests, a home office, or a cozy den with direct access to the backyard patio. The adjacent laundry room is both functional and sleek, featuring a deep utility sink, upper cabinets for ample storage, and access to the side yard. The main living area is designed for comfort and connection. The beautifully remodeled kitchen features a large granite island, rich wood cabinetry, glass tile backsplash, and stainless-steel appliances, all overlooking the lush backyard with easy access through a sliding door. Just off the kitchen, the dining area offers a warm, inviting space for family meals or entertaining. The living room boasts soaring vaulted ceilings with striking wood beams, plush carpet underfoot, and a rustic wood-accented fireplace that anchors the space with charm and warmth. This open-concept layout blends modern finishes with mountain character, creating the heart of the home. Upstairs, you'll find beautiful hardwood flooring throughout and a thoughtful layout that balances space and privacy. Two secondary bedrooms enjoy generous natural light and peaceful views, while the hallway includes a full bathroom, and built-in cabinetry for added storage. The spacious primary suite is tucked at the end of the hall and features two closets and an en-suite bath with vintage tile and a glass shower, retaining its mid-century charm while offering comfort and function. Large windows throughout the upper level fill the home with light and frame views of the surrounding greenery and distant ridgelines. Outside, the lush front lawn is maintained by an automatic sprinkler system and anchored by a charming, covered front porch, perfect for relaxing in the shade of a mature tree. The backyard is fully fenced and features an expansive deck ideal for entertaining, with ample green space for gardening or play. Two storage sheds and additional covered area on the side of the house provide room for tools and outdoor gear. As a corner lot, the home enjoys extra privacy with beautifully landscaped grounds both front and back. The finished lower level offers a versatile 720-square-foot ADU with its own private entrance and fenced yard. This self-contained unit includes a full kitchen with generous cabinetry, a comfortable living area, a bedroom with a pellet stove, and a full bathroom with its own washer and dryer. It is currently rented for $1,100 per month, including utilities, with potential for a higher income. Whether you're looking for rental potential, guest quarters, or private workspace, this flexible unit adds significant value and lifestyle options. Ideally located in the heart of Durango, this home is just a half mile from downtown Main Avenue, offering effortless access to shops, restaurants, entertainment, and everyday amenities. And when people say "trails right from your doorstep," this property truly delivers, with access to the Overend Mountain Park Trail System (Test Tracks) just steps away. Whether you're seeking multi-generational living, rental income, or simply a home with unbeatable access to downtown and trails, this one checks all the boxes.
Zillow last checked: 8 hours ago
Listing updated: August 06, 2025 at 09:05am
Listed by:
Gabi Bergstrom 970-946-7522,
RE/MAX Pinnacle
Bought with:
John Mace
R1 Colorado
Source: CREN,MLS#: 825547
Facts & features
Interior
Bedrooms & bathrooms
- Bedrooms: 4
- Bathrooms: 4
- Full bathrooms: 2
- 3/4 bathrooms: 1
- 1/2 bathrooms: 1
Primary bedroom
- Level: Upper
Dining room
- Features: Separate Dining
Cooling
- Ceiling Fan(s)
Appliances
- Included: Range, Range Top, Refrigerator, Dishwasher, Washer, Dryer, Microwave
- Laundry: W/D Hookup
Features
- Ceiling Fan(s), Vaulted Ceiling(s), Granite Counters
- Flooring: Carpet-Partial, Hardwood, Tile
- Windows: Window Coverings, Double Pane Windows, Vinyl
- Basement: Finished
- Has fireplace: Yes
- Fireplace features: Blower Fan, Basement, Living Room, Wood Burning Stove, Pellet Stove
Interior area
- Total structure area: 2,728
- Total interior livable area: 2,728 sqft
Property
Parking
- Total spaces: 2
- Parking features: Attached Garage, Garage Door Opener
- Attached garage spaces: 2
Features
- Patio & porch: Deck, Covered Porch
- Exterior features: Lawn Sprinklers
Lot
- Size: 7,840 sqft
- Features: Corner Lot
Details
- Additional structures: Shed(s)
- Parcel number: 566520317001
Construction
Type & style
- Home type: SingleFamily
- Property subtype: Stick Built
Materials
- Brick
- Foundation: Slab
- Roof: Metal
Condition
- New construction: No
- Year built: 1959
Utilities & green energy
- Sewer: Public Sewer
- Water: City Water
- Utilities for property: Electricity Connected, Internet, Natural Gas Connected
Community & neighborhood
Location
- Region: Durango
- Subdivision: Crestview
Other
Other facts
- Road surface type: Paved
Price history
| Date | Event | Price |
|---|---|---|
| 8/4/2025 | Sold | $1,057,525-3.4%$388/sqft |
Source: | ||
| 6/27/2025 | Contingent | $1,095,000$401/sqft |
Source: | ||
| 6/18/2025 | Listed for sale | $1,095,000$401/sqft |
Source: | ||
Public tax history
| Year | Property taxes | Tax assessment |
|---|---|---|
| 2025 | $2,119 +17.5% | $52,980 +9.1% |
| 2024 | $1,803 +15.8% | $48,540 -3.6% |
| 2023 | $1,557 -0.4% | $50,350 +31.5% |
Find assessor info on the county website
Neighborhood: 81301
Nearby schools
GreatSchools rating
- 8/10Needham Elementary SchoolGrades: PK-5Distance: 0.6 mi
- 6/10Miller Middle SchoolGrades: 6-8Distance: 0.9 mi
- 9/10Durango High SchoolGrades: 9-12Distance: 0.7 mi
Schools provided by the listing agent
- Elementary: Needham K-5
- Middle: Miller 6-8
- High: Durango 9-12
Source: CREN. This data may not be complete. We recommend contacting the local school district to confirm school assignments for this home.

Get pre-qualified for a loan
At Zillow Home Loans, we can pre-qualify you in as little as 5 minutes with no impact to your credit score.An equal housing lender. NMLS #10287.


