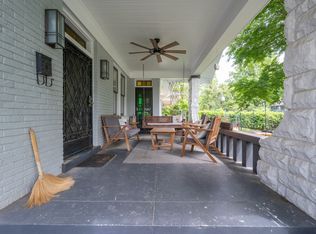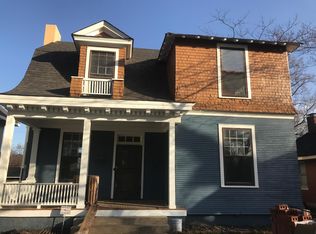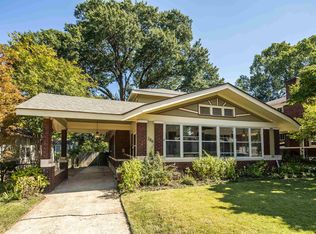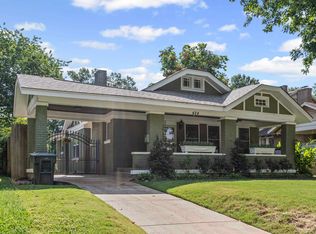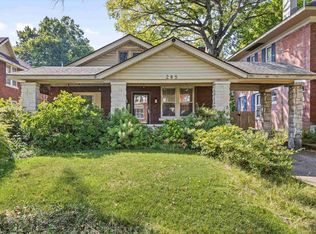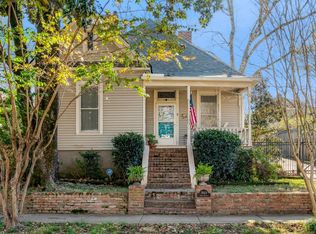Welcome to this classic circa 1920 Midtown bungalow in the heart of Evergreen! Step up onto the wide, shaded front porch and walk right in to pretty wood floors; bright, light-filled rooms; and a large, updated kitchen that was built with entertainment in mind. The owners have taken great care over the years: interior/exterior paint in 2023 (with fresh repainting inside this week!), HVAC interior components October 2020, water heater January 2020, dishwasher 2023, refrigerator 2024, roof 2020, blown attic insulation added 2024, windows made operable (Windows that open! In Midtown!) 2023. All appliances convey. This location is tops - walk about a half mile in one direction to the zoo and walk a half mile in the other direction to Crosstown Concourse. Evergreen is a vibrant, active neighborhood that enjoys a thriving commercial area (Ecco, Tonica, Barton's Car Care, India Palace, Evergreen Grill, to name a few!), walkable access to parks (Overton and Williamson) + great schools!
Pending
Price cut: $5K (10/24)
$289,900
1736 Forest Ave, Memphis, TN 38112
3beds
1,697sqft
Est.:
Single Family Residence
Built in 1920
7,840.8 Square Feet Lot
$279,200 Zestimate®
$171/sqft
$1/mo HOA
What's special
Wide shaded front porchLarge updated kitchenBright light-filled roomsPretty wood floors
- 189 days |
- 112 |
- 2 |
Zillow last checked: 8 hours ago
Listing updated: November 15, 2025 at 11:53am
Listed by:
Ashley A Bonds,
Marx-Bensdorf, REALTORS 901-682-1868
Source: MAAR,MLS#: 10198437
Facts & features
Interior
Bedrooms & bathrooms
- Bedrooms: 3
- Bathrooms: 2
- Full bathrooms: 2
Rooms
- Room types: Attic
Primary bedroom
- Level: First
- Area: 196
- Dimensions: 14 x 14
Bedroom 2
- Features: Shared Bath
- Level: First
- Area: 196
- Dimensions: 14 x 14
Bedroom 3
- Features: Shared Bath
- Level: First
- Area: 182
- Dimensions: 13 x 14
Primary bathroom
- Features: Full Bath
Dining room
- Features: Separate Dining Room
- Area: 210
- Dimensions: 14 x 15
Kitchen
- Features: Updated/Renovated Kitchen
- Area: 322
- Dimensions: 14 x 23
Living room
- Features: Separate Living Room
- Area: 266
- Dimensions: 14 x 19
Den
- Dimensions: 0 x 0
Heating
- Central
Cooling
- Central Air
Appliances
- Included: Gas Water Heater, Vent Hood/Exhaust Fan, Range/Oven, Self Cleaning Oven, Gas Cooktop, Disposal, Dishwasher, Microwave, Refrigerator, Washer, Dryer, Separate Ice Maker
Features
- All Bedrooms Down, Primary Down, Full Bath Down, Smooth Ceiling, High Ceilings, Living Room, Dining Room, Kitchen, Primary Bedroom, 2nd Bedroom, 3rd Bedroom, 2 or More Baths, Square Feet Source: AutoFill (MAARdata) or Public Records (Cnty Assessor Site)
- Flooring: Hardwood, Concrete
- Basement: Partial,Unfinished
- Attic: Permanent Stairs
- Number of fireplaces: 1
- Fireplace features: Decorative, Living Room
Interior area
- Total interior livable area: 1,697 sqft
Property
Parking
- Parking features: Driveway/Pad, Gated
- Has uncovered spaces: Yes
Features
- Stories: 1
- Patio & porch: Porch
- Pool features: None
- Fencing: Wood,Wood Fence
Lot
- Size: 7,840.8 Square Feet
- Dimensions: 50 x 161
- Features: Some Trees, Landscaped, Historic District
Details
- Parcel number: 020071 00018
Construction
Type & style
- Home type: SingleFamily
- Architectural style: Bungalow,Traditional
- Property subtype: Single Family Residence
Materials
- Brick Veneer
- Roof: Composition Shingles
Condition
- New construction: No
- Year built: 1920
Community & HOA
Community
- Subdivision: R Galloways Evergreen Blk A
HOA
- Has HOA: Yes
- HOA fee: $15 annually
Location
- Region: Memphis
Financial & listing details
- Price per square foot: $171/sqft
- Annual tax amount: $4,400
- Price range: $289.9K - $289.9K
- Date on market: 6/7/2025
- Cumulative days on market: 190 days
Estimated market value
$279,200
$265,000 - $293,000
Not available
Price history
Price history
| Date | Event | Price |
|---|---|---|
| 11/15/2025 | Pending sale | $289,900$171/sqft |
Source: | ||
| 10/24/2025 | Price change | $289,900-1.7%$171/sqft |
Source: | ||
| 9/25/2025 | Price change | $294,900-1.4%$174/sqft |
Source: | ||
| 8/12/2025 | Price change | $299,000-9.4%$176/sqft |
Source: | ||
| 6/7/2025 | Listed for sale | $329,900$194/sqft |
Source: | ||
Public tax history
Public tax history
Tax history is unavailable.BuyAbility℠ payment
Est. payment
$1,724/mo
Principal & interest
$1413
Property taxes
$210
Home insurance
$101
Climate risks
Neighborhood: Midtown
Nearby schools
GreatSchools rating
- 6/10Snowden Elementary/MiddleGrades: PK-8Distance: 0.3 mi
- 4/10Central High SchoolGrades: 9-12Distance: 1.6 mi
- Loading
