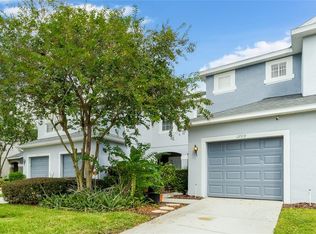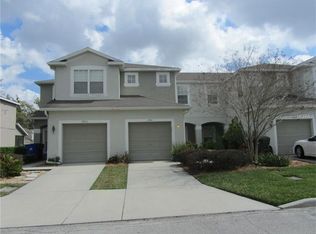Sold for $295,000 on 04/18/24
$295,000
1736 Fritwell Ct, Ocoee, FL 34761
3beds
1,345sqft
Townhouse
Built in 2004
1,814 Square Feet Lot
$290,300 Zestimate®
$219/sqft
$2,205 Estimated rent
Home value
$290,300
$270,000 - $314,000
$2,205/mo
Zestimate® history
Loading...
Owner options
Explore your selling options
What's special
Welcome Home! This charming 3 Bedroom 2 and a 1/2 Bath townhome awaits you in the Heart of Ocoee. As you drive through the gates of the Wentworth Community, you will immediately be welcomed by the playground, basketball court and community recreation center with a pool. As you enter the home, the downstairs has an OPEN FLOOR PLAN. The large kitchen offers plenty of countertop space. There is also a closet pantry, and a breakfast bar. With this open floor plan, the living room is situated perfectly for entertaining. The offers dining area sliders to the rear patio. Head upstairs to see the large bedrooms and bathrooms. This home boosts mature landscaping that is maintained by the HOA. The HOA fee covers all exterior maintenance of the property including lawn care, painting, and roof. Located just a few minutes away from the West Oaks Mall and several other shopping and dining spots. It's also close to the hospital and provides easy access to multiple main roads, including the 429, 408, Turnpike and Colonial/50. This is truly a move-in-ready home and a must see!
Zillow last checked: 8 hours ago
Listing updated: April 19, 2024 at 11:21am
Listing Provided by:
John Neal, II 312-330-2642,
THE REAL ESTATE EXCHANGE TEAM INC 312-330-2642
Bought with:
Jan Coudriet, 524618
BHHS RESULTS REALTY
Source: Stellar MLS,MLS#: O6171712 Originating MLS: Orlando Regional
Originating MLS: Orlando Regional

Facts & features
Interior
Bedrooms & bathrooms
- Bedrooms: 3
- Bathrooms: 3
- Full bathrooms: 2
- 1/2 bathrooms: 1
Primary bedroom
- Features: Walk-In Closet(s)
- Level: Second
Primary bedroom
- Features: Walk-In Closet(s)
- Level: First
Bedroom 2
- Features: Built-in Closet
- Level: Second
Bedroom 3
- Features: Built-in Closet
- Level: Second
Bathroom 2
- Level: Second
Bathroom 3
- Level: Second
Dining room
- Level: First
Kitchen
- Level: First
Living room
- Level: First
Heating
- Central
Cooling
- Central Air
Appliances
- Included: Dishwasher, Microwave, Range, Refrigerator, Tankless Water Heater
- Laundry: Inside, Upper Level
Features
- Ceiling Fan(s)
- Flooring: Tile, Hardwood
- Has fireplace: No
- Common walls with other units/homes: End Unit
Interior area
- Total structure area: 1,345
- Total interior livable area: 1,345 sqft
Property
Parking
- Total spaces: 1
- Parking features: Garage - Attached
- Attached garage spaces: 1
Features
- Levels: Two
- Stories: 2
- Exterior features: Irrigation System
Lot
- Size: 1,814 sqft
Details
- Parcel number: 092228908300050
- Zoning: PUD-MD
- Special conditions: None
Construction
Type & style
- Home type: Townhouse
- Property subtype: Townhouse
Materials
- Block
- Foundation: Block
- Roof: Shingle
Condition
- New construction: No
- Year built: 2004
Utilities & green energy
- Sewer: Public Sewer
- Water: None
- Utilities for property: BB/HS Internet Available, Cable Available, Electricity Connected, Public, Street Lights, Water Connected
Community & neighborhood
Community
- Community features: Clubhouse, Pool
Location
- Region: Ocoee
- Subdivision: WENTWORTH
HOA & financial
HOA
- Has HOA: Yes
- HOA fee: $182 monthly
- Services included: Community Pool, Maintenance Structure, Maintenance Grounds, Maintenance Repairs
- Association name: Becky Ferebee
- Association phone: 407-647-2622
- Second association name: Wentworth Homeowners Association
Other fees
- Pet fee: $0 monthly
Other financial information
- Total actual rent: 0
Other
Other facts
- Ownership: Fee Simple
- Road surface type: Asphalt
Price history
| Date | Event | Price |
|---|---|---|
| 4/18/2024 | Sold | $295,000-4.8%$219/sqft |
Source: | ||
| 3/7/2024 | Pending sale | $310,000$230/sqft |
Source: | ||
| 3/1/2024 | Price change | $310,000-1.9%$230/sqft |
Source: | ||
| 2/8/2024 | Price change | $315,990-4.2%$235/sqft |
Source: | ||
| 1/19/2024 | Listed for sale | $329,990+59.4%$245/sqft |
Source: | ||
Public tax history
| Year | Property taxes | Tax assessment |
|---|---|---|
| 2024 | $1,244 +4% | $85,608 +3% |
| 2023 | $1,197 +4.9% | $83,115 +3% |
| 2022 | $1,141 +2.2% | $80,694 +3% |
Find assessor info on the county website
Neighborhood: 34761
Nearby schools
GreatSchools rating
- 7/10Prairie Lake ElementaryGrades: PK-5Distance: 0.7 mi
- 5/10Ocoee Middle SchoolGrades: 6-8Distance: 2.6 mi
- 3/10Ocoee High SchoolGrades: 9-12Distance: 2.7 mi
Schools provided by the listing agent
- Elementary: Prairie Lake Elementary
- Middle: Ocoee Middle
- High: Ocoee High
Source: Stellar MLS. This data may not be complete. We recommend contacting the local school district to confirm school assignments for this home.
Get a cash offer in 3 minutes
Find out how much your home could sell for in as little as 3 minutes with a no-obligation cash offer.
Estimated market value
$290,300
Get a cash offer in 3 minutes
Find out how much your home could sell for in as little as 3 minutes with a no-obligation cash offer.
Estimated market value
$290,300

