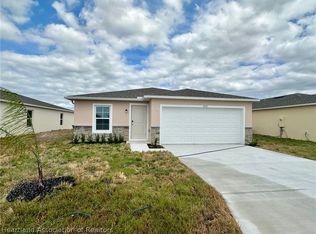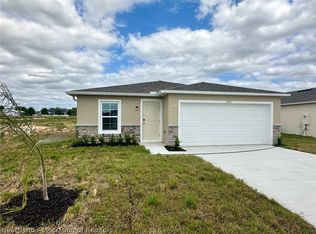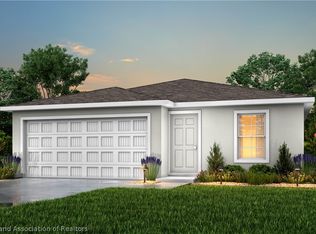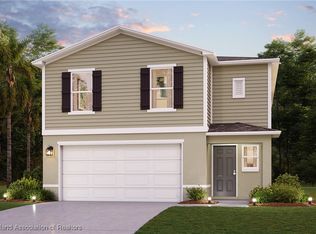Sold for $234,990
$234,990
1736 High Ridge Dr, Sebring, FL 33870
4beds
1,517sqft
Single Family Residence
Built in 2023
6,098.4 Square Feet Lot
$238,200 Zestimate®
$155/sqft
$2,003 Estimated rent
Home value
$238,200
$219,000 - $257,000
$2,003/mo
Zestimate® history
Loading...
Owner options
Explore your selling options
What's special
Introducing the Lincoln Model, a brand new home designed to accommodate families seeking ample space. This thoughtfully crafted residence boasts four generously sized bedrooms and two bathrooms. With a spacious floor plan spanning 1,517 square feet, it offers plenty of room for comfortable living. Additionally, the home includes a convenient two-car attached garage, providing both shelter and convenience.
Situated in the esteemed Stone Ridge of Sebring, a private community, this home offers an array of owner amenities. The community features a large clubhouse equipped with inviting lounge areas, a full kitchen, a billiards room, and restroom facilities. Residents can also indulge in the refreshing swimming pool, which provides numerous seating options for relaxation and leisure. Moreover, Stone Ridge of Sebring offers the convenience of central water and public sewer services, ensuring hassle-free living. High-speed internet is readily accessible in all homes, ensuring connectivity for modern needs.
Discover the perfect balance of space, amenities, and community living in the Lincoln Model at Stone Ridge of Sebring.
Zillow last checked: 8 hours ago
Listing updated: May 31, 2024 at 07:59am
Listed by:
Lazaro Martinez,
Hammock Realty
Bought with:
Blanca Schneider, 3485869
LPT Realty LLC
Source: HFMLS,MLS#: 302595Originating MLS: Heartland Association Of Realtors
Facts & features
Interior
Bedrooms & bathrooms
- Bedrooms: 4
- Bathrooms: 2
- Full bathrooms: 2
Primary bedroom
- Level: Main
- Dimensions: 16 x 12
Bedroom 2
- Level: Main
- Dimensions: 11 x 11
Bedroom 3
- Level: Main
- Dimensions: 10 x 10
Bedroom 4
- Level: Main
- Dimensions: 10 x 10
Primary bathroom
- Level: Main
- Dimensions: 10 x 5
Bathroom 2
- Level: Main
- Dimensions: 8 x 5
Kitchen
- Level: Main
- Dimensions: 12 x 8
Living room
- Level: Main
- Dimensions: 17 x 16
Utility room
- Level: Main
- Dimensions: 7 x 7
Heating
- Central, Electric
Cooling
- Central Air, Electric
Appliances
- Included: Dishwasher, Electric Water Heater, Disposal, Microwave, Oven, Range
Features
- High Speed Internet, Cable TV
- Flooring: Plank, Vinyl
- Windows: Single Hung
Interior area
- Total structure area: 1,911
- Total interior livable area: 1,517 sqft
Property
Parking
- Parking features: Garage
- Garage spaces: 2
Features
- Levels: One
- Stories: 1
- Patio & porch: Rear Porch, None, Open
- Pool features: None, Community
- Frontage length: 52
Lot
- Size: 6,098 sqft
Details
- Additional parcels included: ,,
- Parcel number: S19342910000D00030
- Zoning description: R1
- Special conditions: None
Construction
Type & style
- Home type: SingleFamily
- Architectural style: One Story
- Property subtype: Single Family Residence
Materials
- Block, Concrete, Stucco
- Roof: Shingle
Condition
- New Construction,Never Occupied
- New construction: Yes
- Year built: 2023
Utilities & green energy
- Sewer: Public Sewer
- Water: Public
- Utilities for property: Cable Available, High Speed Internet Available, Sewer Available
Community & neighborhood
Community
- Community features: Clubhouse, Pool, Sauna
Location
- Region: Sebring
- Subdivision: Stone Ridge
HOA & financial
HOA
- Has HOA: Yes
- HOA fee: $203 monthly
Other
Other facts
- Listing agreement: Exclusive Right To Sell
- Listing terms: Cash,Conventional,FHA,USDA Loan,VA Loan
- Road surface type: Paved
Price history
| Date | Event | Price |
|---|---|---|
| 10/10/2024 | Listing removed | $2,195$1/sqft |
Source: Zillow Rentals Report a problem | ||
| 6/10/2024 | Sold | $234,990$155/sqft |
Source: Public Record Report a problem | ||
| 4/19/2024 | Pending sale | $234,990$155/sqft |
Source: HFMLS #302595 Report a problem | ||
| 3/29/2024 | Listed for sale | $234,990$155/sqft |
Source: HFMLS #302595 Report a problem | ||
| 2/28/2024 | Listing removed | -- |
Source: Zillow Rentals Report a problem | ||
Public tax history
| Year | Property taxes | Tax assessment |
|---|---|---|
| 2024 | $705 -1.1% | $35,000 |
| 2023 | $712 +73.4% | $35,000 +75% |
| 2022 | $411 +15.3% | $20,000 +17.6% |
Find assessor info on the county website
Neighborhood: 33870
Nearby schools
GreatSchools rating
- 6/10Woodlawn Elementary SchoolGrades: PK-5Distance: 1.2 mi
- 4/10Hill-Gustat Middle SchoolGrades: 6-10Distance: 3.2 mi
- 3/10Sebring High SchoolGrades: PK,9-12Distance: 2.6 mi
Schools provided by the listing agent
- Elementary: Woodlawn Elementary
- Middle: Hill-Gustat Middle
- High: Sebring High
Source: HFMLS. This data may not be complete. We recommend contacting the local school district to confirm school assignments for this home.
Get pre-qualified for a loan
At Zillow Home Loans, we can pre-qualify you in as little as 5 minutes with no impact to your credit score.An equal housing lender. NMLS #10287.



