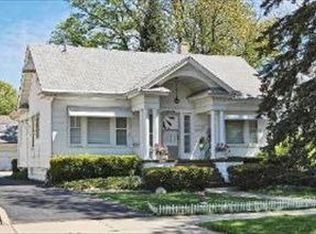Closed
$925,000
1736 Maclean Ct, Glenview, IL 60025
4beds
2,200sqft
Single Family Residence
Built in 1929
7,950 Square Feet Lot
$946,000 Zestimate®
$420/sqft
$3,956 Estimated rent
Home value
$946,000
$851,000 - $1.05M
$3,956/mo
Zestimate® history
Loading...
Owner options
Explore your selling options
What's special
Welcome to this beautifully renovated Sears Catalogue home tucked away on a quiet cul-de-sac, just steps from downtown Glenview, the Metra, restaurants, and Sleepy Hollow Park. This 4-bed, 2-bath gem blends vintage character with thoughtful modern updates. The stunning kitchen features quartz counters, stainless appliances, custom backsplash, a spacious island, and built-in breakfast nook-opening to a vaulted family room with exposed beams and fireplace. First-floor primary suite with spa-like bath includes a soaking tub, walk-in shower, marble vanity, and linen closet. Main level also offers a second bedroom, updated full bath, and newly updated laundry room. Upstairs are two bedrooms. Finished basement includes a rec/media room, storage, and office (or 5th bedroom). Fully fenced yard with patio, updated driveway, and professional landscaping. Award-winning Districts 34 & 225.
Zillow last checked: 8 hours ago
Listing updated: June 26, 2025 at 05:31am
Listing courtesy of:
Lauren Marquardt 847-315-0475,
@properties Christie's International Real Estate,
Pam MacPherson 847-508-8048,
@properties Christie's International Real Estate
Bought with:
Sara Brahm
@properties Christie's International Real Estate
Sara Brahm
@properties Christie's International Real Estate
Source: MRED as distributed by MLS GRID,MLS#: 12347040
Facts & features
Interior
Bedrooms & bathrooms
- Bedrooms: 4
- Bathrooms: 2
- Full bathrooms: 2
Primary bedroom
- Features: Flooring (Hardwood), Bathroom (Full, Double Sink, Tub & Separate Shwr)
- Level: Main
- Area: 272 Square Feet
- Dimensions: 16X17
Bedroom 2
- Features: Flooring (Hardwood)
- Level: Main
- Area: 126 Square Feet
- Dimensions: 14X9
Bedroom 3
- Features: Flooring (Carpet)
- Level: Second
- Area: 144 Square Feet
- Dimensions: 12X12
Bedroom 4
- Features: Flooring (Carpet)
- Level: Second
- Area: 216 Square Feet
- Dimensions: 12X18
Other
- Level: Second
- Area: 228 Square Feet
- Dimensions: 12X19
Breakfast room
- Level: Main
- Area: 80 Square Feet
- Dimensions: 8X10
Dining room
- Level: Main
- Area: 182 Square Feet
- Dimensions: 14X13
Kitchen
- Level: Main
- Area: 180 Square Feet
- Dimensions: 15X12
Laundry
- Level: Main
- Area: 54 Square Feet
- Dimensions: 6X9
Living room
- Level: Main
- Area: 320 Square Feet
- Dimensions: 20X16
Office
- Level: Basement
- Area: 132 Square Feet
- Dimensions: 12X11
Recreation room
- Features: Flooring (Carpet)
- Level: Basement
- Area: 560 Square Feet
- Dimensions: 28X20
Storage
- Level: Basement
- Area: 110 Square Feet
- Dimensions: 10X11
Heating
- Natural Gas
Cooling
- Central Air
Features
- Basement: Finished,Full,Daylight
Interior area
- Total structure area: 0
- Total interior livable area: 2,200 sqft
Property
Parking
- Total spaces: 2
- Parking features: On Site, Garage Owned, Detached, Garage
- Garage spaces: 2
Accessibility
- Accessibility features: No Disability Access
Features
- Stories: 2
Lot
- Size: 7,950 sqft
Details
- Parcel number: 04352030180000
- Special conditions: List Broker Must Accompany
Construction
Type & style
- Home type: SingleFamily
- Architectural style: Cape Cod
- Property subtype: Single Family Residence
Materials
- Aluminum Siding
Condition
- New construction: No
- Year built: 1929
- Major remodel year: 2021
Utilities & green energy
- Sewer: Public Sewer
- Water: Lake Michigan
Community & neighborhood
Community
- Community features: Park, Curbs, Sidewalks, Street Lights, Street Paved
Location
- Region: Glenview
Other
Other facts
- Listing terms: Conventional
- Ownership: Fee Simple
Price history
| Date | Event | Price |
|---|---|---|
| 6/2/2025 | Sold | $925,000$420/sqft |
Source: | ||
| 5/21/2025 | Pending sale | $925,000$420/sqft |
Source: | ||
| 5/6/2025 | Contingent | $925,000$420/sqft |
Source: | ||
| 4/25/2025 | Listed for sale | $925,000+23.2%$420/sqft |
Source: | ||
| 3/22/2022 | Sold | $751,000+11.3%$341/sqft |
Source: | ||
Public tax history
| Year | Property taxes | Tax assessment |
|---|---|---|
| 2023 | $9,739 +2.9% | $44,000 |
| 2022 | $9,464 +2.9% | $44,000 +19.1% |
| 2021 | $9,198 +1.2% | $36,955 |
Find assessor info on the county website
Neighborhood: 60025
Nearby schools
GreatSchools rating
- NALyon Elementary SchoolGrades: PK-2Distance: 0.2 mi
- 8/10Springman Middle SchoolGrades: 6-8Distance: 1.5 mi
- 9/10Glenbrook South High SchoolGrades: 9-12Distance: 2.7 mi
Schools provided by the listing agent
- Elementary: Lyon Elementary School
- Middle: Springman Middle School
- High: Glenbrook South High School
- District: 34
Source: MRED as distributed by MLS GRID. This data may not be complete. We recommend contacting the local school district to confirm school assignments for this home.

Get pre-qualified for a loan
At Zillow Home Loans, we can pre-qualify you in as little as 5 minutes with no impact to your credit score.An equal housing lender. NMLS #10287.
Sell for more on Zillow
Get a free Zillow Showcase℠ listing and you could sell for .
$946,000
2% more+ $18,920
With Zillow Showcase(estimated)
$964,920