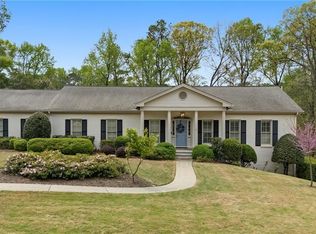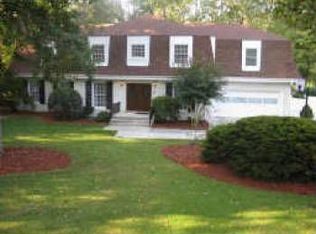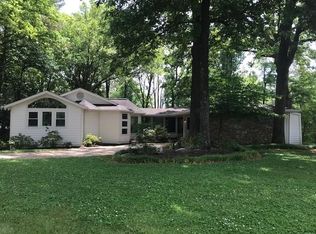Closed
$1,300,000
1736 Ridge Valley Ct NW, Atlanta, GA 30327
4beds
3,570sqft
Single Family Residence
Built in 1962
0.6 Acres Lot
$1,305,000 Zestimate®
$364/sqft
$7,689 Estimated rent
Home value
$1,305,000
$1.20M - $1.42M
$7,689/mo
Zestimate® history
Loading...
Owner options
Explore your selling options
What's special
This stunningly renovated home by Taylor'd Home Design checks all the boxes! As you step inside, you'll be greeted by multiple living areas and a separate dining room, offering ample space for both relaxation and entertaining. At the heart of this home is the fully renovated kitchen, featuring custom cabinetry, sleek quartz countertops, and state-of-the-art appliances, including a gas range and vent hood. The primary suite is a true sanctuary, complete with an expanded bathroom with marble floors, custom cabinetry, and quartz countertops, plus a walk-in closet for ultimate convenience. The main floor also boasts two spacious secondary bedrooms, a newly added powder room, and a fully updated secondary bathroom, all showcasing meticulous craftsmanship and modern finishes. The daylight terrace level provides endless possibilities with a generous living space, a brand-new laundry room outfitted with built-in cabinetry, an additional bedroom, and a full bathroom, plus ample storage. Behind the scenes, every detail has been thoughtfully updated-newer windows, roof, HVAC system, hot water heater, PVC sewer line, and washer/dryer-ensuring peace of mind for years to come. With its seamless blend of style, comfort, and functionality, this home offers a rare opportunity to experience modern living at its finest. Don't miss your chance to make it yours! Margaret Mitchell is a social neighborhood steps to the Morris Brandon Primary center and central location to the heart of Buckhead and the booming Upper Westside.
Zillow last checked: 8 hours ago
Listing updated: March 11, 2025 at 11:48am
Listed by:
Katherine Orren 404-480-4663,
Ansley RE | Christie's Int'l RE,
Anna Stephens 404-480-4663,
Ansley RE | Christie's Int'l RE
Bought with:
David Shapiro, 351509
RE/MAX Around Atlanta
Source: GAMLS,MLS#: 10443751
Facts & features
Interior
Bedrooms & bathrooms
- Bedrooms: 4
- Bathrooms: 4
- Full bathrooms: 3
- 1/2 bathrooms: 1
- Main level bathrooms: 2
- Main level bedrooms: 3
Dining room
- Features: Separate Room
Kitchen
- Features: Kitchen Island, Pantry
Heating
- Central
Cooling
- Central Air
Appliances
- Included: Dishwasher, Disposal, Dryer, Refrigerator, Washer
- Laundry: Other
Features
- Beamed Ceilings, Master On Main Level, Walk-In Closet(s)
- Flooring: Carpet, Hardwood
- Windows: Double Pane Windows, Skylight(s)
- Basement: Bath Finished,Daylight,Exterior Entry,Finished,Full,Interior Entry
- Number of fireplaces: 1
- Fireplace features: Gas Starter, Living Room
- Common walls with other units/homes: No Common Walls
Interior area
- Total structure area: 3,570
- Total interior livable area: 3,570 sqft
- Finished area above ground: 3,570
- Finished area below ground: 0
Property
Parking
- Parking features: Carport, Kitchen Level
- Has carport: Yes
Features
- Levels: Two
- Stories: 2
- Patio & porch: Deck
- Has view: Yes
- View description: City
- Body of water: None
Lot
- Size: 0.60 Acres
- Features: Cul-De-Sac, Level
Details
- Parcel number: 17 021900030412
Construction
Type & style
- Home type: SingleFamily
- Architectural style: Brick 4 Side,Ranch,Traditional
- Property subtype: Single Family Residence
Materials
- Other
- Roof: Composition
Condition
- Resale
- New construction: No
- Year built: 1962
Utilities & green energy
- Sewer: Public Sewer
- Water: Public
- Utilities for property: Cable Available, Electricity Available, Natural Gas Available, Sewer Available, Water Available
Green energy
- Energy efficient items: Appliances, Thermostat, Windows
Community & neighborhood
Security
- Security features: Carbon Monoxide Detector(s)
Community
- Community features: Walk To Schools
Location
- Region: Atlanta
- Subdivision: Buckhead
HOA & financial
HOA
- Has HOA: No
- Services included: Other
Other
Other facts
- Listing agreement: Exclusive Right To Sell
Price history
| Date | Event | Price |
|---|---|---|
| 3/10/2025 | Sold | $1,300,000-7.1%$364/sqft |
Source: | ||
| 2/6/2025 | Listed for sale | $1,399,000$392/sqft |
Source: | ||
| 2/4/2025 | Pending sale | $1,399,000$392/sqft |
Source: | ||
| 1/20/2025 | Listed for sale | $1,399,000$392/sqft |
Source: | ||
| 12/31/2024 | Listing removed | $1,399,000$392/sqft |
Source: | ||
Public tax history
| Year | Property taxes | Tax assessment |
|---|---|---|
| 2024 | $12,582 +57.4% | $350,640 +3.1% |
| 2023 | $7,992 -13.5% | $339,960 +10.1% |
| 2022 | $9,245 +8.9% | $308,640 +11.3% |
Find assessor info on the county website
Neighborhood: Margaret Mitchell
Nearby schools
GreatSchools rating
- 8/10Brandon Elementary SchoolGrades: PK-5Distance: 1.6 mi
- 6/10Sutton Middle SchoolGrades: 6-8Distance: 2.1 mi
- 8/10North Atlanta High SchoolGrades: 9-12Distance: 2.4 mi
Schools provided by the listing agent
- Elementary: Brandon Primary/Elementary
- Middle: Sutton
- High: North Atlanta
Source: GAMLS. This data may not be complete. We recommend contacting the local school district to confirm school assignments for this home.
Get a cash offer in 3 minutes
Find out how much your home could sell for in as little as 3 minutes with a no-obligation cash offer.
Estimated market value
$1,305,000


