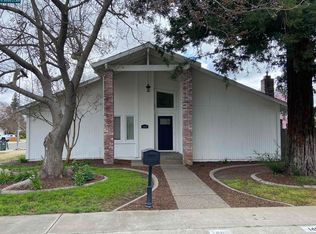Take a look at this nice home in the desirable area of Southwest Yuba City! A perfect starter home at an affordable price! This home features 3bd 2ba, 1676sqft & 2car garage. Great open floor plan with a separate formal living room. This home is Spacious enough to accommodate family & guest. Open kitchen w/dining bar, Gas stove, Plenty of cabinetry & formal dining area just off the kitchen. The family/kitchen combo makes it easy to visit while cooking and enjoy the cozy fireplace! Family room has vaulted ceilings. Brand new carpet & Interior freshly painted. New air conditioner and new furnace installed within the last 3 years. Spacious master bedroom with his/hers closet. Overall decent size bedrooms. Enjoy the low maintenance backyard and relax under the pergola and patio. Leased solar. Located perfectly in the Lincoln park area; Easy access to Hwy 99, close to Happy park, Lincoln elementary school and shopping. All you need to do is take an inside tour!
This property is off market, which means it's not currently listed for sale or rent on Zillow. This may be different from what's available on other websites or public sources.
