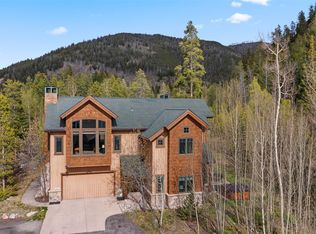Sold for $2,875,000
$2,875,000
1736 Soda Ridge Rd, Dillon, CO 80435
4beds
3,772sqft
Single Family Residence
Built in 1993
0.49 Acres Lot
$-- Zestimate®
$762/sqft
$6,887 Estimated rent
Home value
Not available
Estimated sales range
Not available
$6,887/mo
Zestimate® history
Loading...
Owner options
Explore your selling options
What's special
Tucked away in a serene, private creek side setting, this stunning log home offers a true mountain retreat in the heart of Keystone. Enjoy the serene sounds of the Keystone Gulch Creek to the east, bordered by National Forest to the south and a vacant lot to the west—available for purchase as a separate listing. Step outside your door and onto the Keystone Gulch and Aqueduct Trails, ideal for hiking, biking, and skiing directly from the property. Located within the Town of Keystone, the home is perfectly positioned for year-round adventure. Located just 5 minutes from the house you will find the Keystone horse stables, Keystone Ranch Golf Course and the Mountain Base Area for Keystone Resort. After a day of exploration, unwind beside the massive double-sided stone fireplace in the great room or relax in the creekside hot tub under the stars. The home features a chef’s kitchen, a spacious main-floor primary suite, and a spectacular great room with a dramatic wall of south-facing glass that floods the room with natural light and frames sweeping views of the surrounding forest and mountains. Outside, a large fire pit in the backyard invites gatherings for all ages. For those seeking even more space and privacy, the adjacent lot can be purchased in conjunction with the home at a discounted price or can be purchased and built upon.
Zillow last checked: 8 hours ago
Listing updated: August 29, 2025 at 01:04pm
Listed by:
Hank Wiethake 970-513-7700,
LIV Sotheby's I.R.,
Doyle Richmond 970-390-9240,
LIV Sotheby's I.R.
Bought with:
Caleb Harsch, FA40002373
eXp Realty LLC - Resort Experts
Source: Altitude Realtors,MLS#: S1061272 Originating MLS: Summit Association of Realtors
Originating MLS: Summit Association of Realtors
Facts & features
Interior
Bedrooms & bathrooms
- Bedrooms: 4
- Bathrooms: 4
- Full bathrooms: 3
- 1/2 bathrooms: 1
Heating
- Radiant
Appliances
- Included: Built-In Oven, Dishwasher, Gas Cooktop, Disposal, Microwave, Refrigerator, Dryer, Washer
Features
- Fireplace, Cable TV, Vaulted Ceiling(s)
- Flooring: Tile, Wood
- Has fireplace: Yes
- Fireplace features: Gas
Interior area
- Total interior livable area: 3,772 sqft
Property
Parking
- Total spaces: 2
- Parking features: Attached, Garage
- Garage spaces: 2
Features
- Levels: Two,Multi/Split
- Has view: Yes
- View description: Meadow, Mountain(s), River, Creek/Stream, Trees/Woods, Water
- Has water view: Yes
- Water view: River,Creek/Stream,Water
- Waterfront features: River Front, Waterfront
- Frontage type: River
Lot
- Size: 0.49 Acres
- Features: Borders National Forest, City Lot, Greenbelt, Sprinklers In Rear, Sprinklers In Front, Landscaped, Near Ski Area, Open Space, Near Public Transit, Stream/Creek, Secluded, Ski In /Ski Out, Split Possible, Waterfront
Details
- Parcel number: 3001756
- Zoning description: See Remarks
Construction
Type & style
- Home type: SingleFamily
- Architectural style: Cabin
- Property subtype: Single Family Residence
Materials
- Log
- Roof: Architectural,Shingle
Condition
- Resale
- Year built: 1993
Utilities & green energy
- Sewer: Connected, Public Sewer
- Water: Public
- Utilities for property: Electricity Available, Natural Gas Available, Phone Available, Sewer Available, Trash Collection, Water Available, Cable Available, Sewer Connected
Community & neighborhood
Community
- Community features: Equestrian Facilities, Golf, Trails/Paths, Public Transportation
Location
- Region: Dillon
- Subdivision: Moon Valley Sub
HOA & financial
HOA
- Has HOA: No
Other
Other facts
- Road surface type: Paved
Price history
| Date | Event | Price |
|---|---|---|
| 8/29/2025 | Sold | $2,875,000-0.9%$762/sqft |
Source: | ||
| 7/12/2025 | Pending sale | $2,900,000$769/sqft |
Source: | ||
| 7/3/2025 | Listed for sale | $2,900,000+205.3%$769/sqft |
Source: | ||
| 4/12/2025 | Listing removed | $950,000-68.3%$252/sqft |
Source: | ||
| 3/17/2025 | Price change | $2,995,000+215.3%$794/sqft |
Source: | ||
Public tax history
| Year | Property taxes | Tax assessment |
|---|---|---|
| 2025 | $7,900 -4.3% | $149,531 -4.4% |
| 2024 | $8,252 +36.2% | $156,438 -1% |
| 2023 | $6,057 -0.9% | $157,956 +49% |
Find assessor info on the county website
Neighborhood: 80435
Nearby schools
GreatSchools rating
- 4/10Summit Cove Elementary SchoolGrades: PK-5Distance: 1.6 mi
- 4/10Summit Middle SchoolGrades: 6-8Distance: 6 mi
- 5/10Summit High SchoolGrades: 9-12Distance: 4.8 mi
