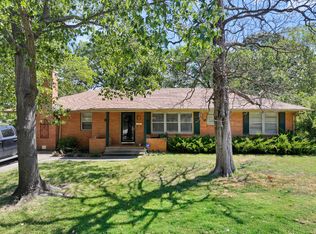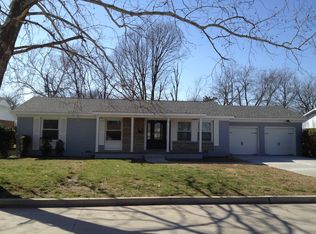This is a great opportunity for First Time Homeowner or Investor. Has a great sized Living Room and Dining Kitchen combination with so many possibilities. A small eating area and a second living area or a large Formal Dining Room complete with chandelier. There is a 1/2 Bath for company which also is accessed from the Master Bedroom . Hall Bath is Tub/Shower and serves the other two bedrooms. There is carpet in Bedrooms and Living area and Vinyl Flooring in the Den with Vinyl Tile in the Kitchen. You'll love the Utility Room with lots of storage.
This property is off market, which means it's not currently listed for sale or rent on Zillow. This may be different from what's available on other websites or public sources.


