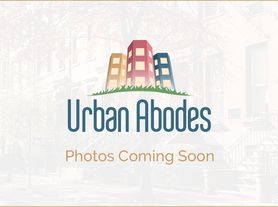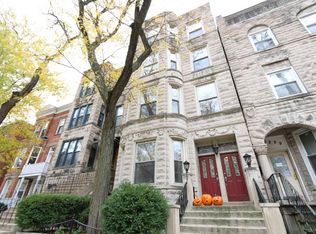Modern Pilsen Luxury | Top-Floor Residence for Lease
Available Now
1,622 SQ FT
3 Bedrooms
2 Bathrooms
1 Private Balcony
Fireplace
Elevator Building
Communal Rooftop Deck with Skyline Views
Sunlit Elegance with Southern Exposure
This sophisticated top-floor residence offers refined modern living within a boutique elevator building just two and a half years new. Flooded with natural light from its southern exposure, the home blends architectural grace with contemporary comfort and thoughtful design.
Residence Highlights
Open floor concept living, dining, and kitchen area filled with natural light
Gas fireplace and private balcony off the living room
Custom blackout blinds throughout
Gourmet kitchen with quartz countertops and premium stainless-steel appliances
Primary suite featuring a spa-style double vanity and walk-in closet
Dedicated laundry room with full-size washer and dryer
Wide-plank hardwood floors throughout
Central heating and air conditioning
Oversized windows and generous closet space in every room
Communal rooftop deck with breathtaking panoramic views of the city skyline
Prime Location
Steps from Harrison Park and the Pink Line station
Surrounded by Pilsen's vibrant art scene, cafes, and acclaimed dining destinations
Minutes to the Medical District, UIC, and Downtown Chicago
Additional Details
Designated tandem parking (2 spaces) available for $250/month
Pet-friendly (breed restrictions may apply)
Virtual tour available upon request
To schedule a private showing or request a virtual tour, please call or text for details.
700 Ctedit Score
5 Ctedit Trades History
Terms: $75.00 Non Refundable Application Fee for Each applicant, Subject to Non-Refundable Moving Fees $300.00 Per Adult, Security Deposit is contingent upon credit results, SPTREC, LLC, A Better Business Bureau, Accredited A+ Rating Business
Apartment for rent
$3,295/mo
1736 W 18th St #203, Chicago, IL 60608
3beds
1,622sqft
Price may not include required fees and charges.
Apartment
Available now
Cats, large dogs OK
Central air
In unit laundry
Off street parking
Forced air
What's special
Gas fireplacePrivate balconyCommunal rooftop deckOversized windowsWide-plank hardwood floorsPremium stainless-steel appliancesOpen floor concept
- 33 days |
- -- |
- -- |
Zillow last checked: 8 hours ago
Listing updated: November 23, 2025 at 09:52pm
Travel times
Looking to buy when your lease ends?
Consider a first-time homebuyer savings account designed to grow your down payment with up to a 6% match & a competitive APY.
Facts & features
Interior
Bedrooms & bathrooms
- Bedrooms: 3
- Bathrooms: 2
- Full bathrooms: 2
Heating
- Forced Air
Cooling
- Central Air
Appliances
- Included: Dishwasher, Dryer, Freezer, Microwave, Oven, Refrigerator, Washer
- Laundry: In Unit
Features
- Elevator, Walk In Closet
- Flooring: Hardwood
Interior area
- Total interior livable area: 1,622 sqft
Property
Parking
- Parking features: Off Street
- Details: Contact manager
Accessibility
- Accessibility features: Disabled access
Features
- Patio & porch: Deck
- Exterior features: Heating system: Forced Air, Rooftop Deck, Walk In Closet
Construction
Type & style
- Home type: Apartment
- Property subtype: Apartment
Building
Management
- Pets allowed: Yes
Community & HOA
Location
- Region: Chicago
Financial & listing details
- Lease term: 1 Year
Price history
| Date | Event | Price |
|---|---|---|
| 5/21/2025 | Listed for rent | $3,295$2/sqft |
Source: Zillow Rentals | ||
| 11/6/2024 | Listing removed | $3,295$2/sqft |
Source: Zillow Rentals | ||
| 9/26/2024 | Listed for rent | $3,295$2/sqft |
Source: Zillow Rentals | ||
| 9/16/2024 | Listing removed | $3,295$2/sqft |
Source: Zillow Rentals | ||
| 8/13/2024 | Listed for rent | $3,295-2.9%$2/sqft |
Source: Zillow Rentals | ||

